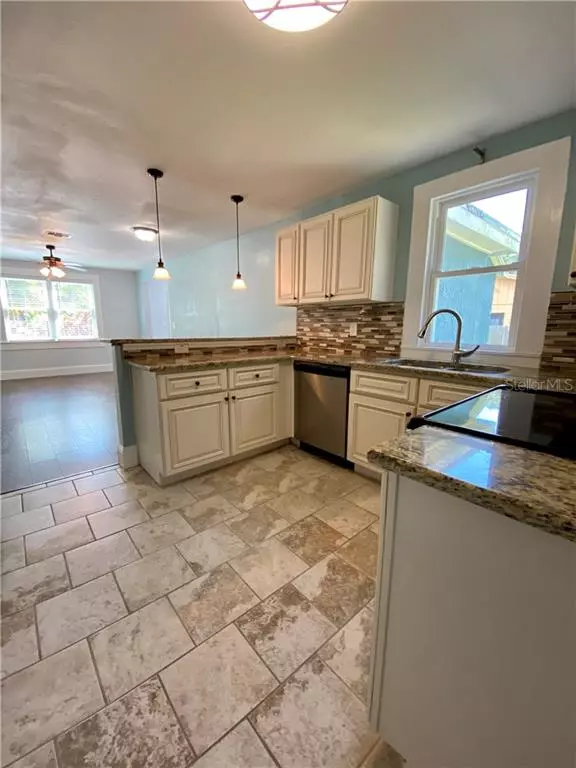$376,000
$378,000
0.5%For more information regarding the value of a property, please contact us for a free consultation.
3 Beds
2 Baths
1,244 SqFt
SOLD DATE : 04/09/2021
Key Details
Sold Price $376,000
Property Type Single Family Home
Sub Type Single Family Residence
Listing Status Sold
Purchase Type For Sale
Square Footage 1,244 sqft
Price per Sqft $302
Subdivision Riverside North
MLS Listing ID T3267107
Sold Date 04/09/21
Bedrooms 3
Full Baths 2
HOA Y/N No
Year Built 1947
Annual Tax Amount $2,516
Lot Size 7,840 Sqft
Acres 0.18
Property Description
Charming updated home in the highly desirable Riverside Heights! Back on the market after full roof replacement March 2021. This meticulously maintained home is move-in ready!! Renovation in 2015 included Central Air system, electrical, plumbing and windows. The kitchen upgrades include wood cabinets, granite counter tops, mosaic tile back splash, ceramic tile flooring, stainless steel appliances, and breakfast bar. Spacious split floor plan has an open living area, master suite with private bath and walk in closet, and wood floors throughout. The fully fenced oversize yard has has lush greenery, a storage shed and large wrap-around wood deck making it the perfect spot for entertaining and enjoying the outdoors. Perfect location close to downtown, Seminole Heights shopping and restaurants, Armature Works and the Tampa Riverwalk. Located in one of Tampa's most sought out neighborhoods with several parks nearby, the new owners will be sure to love!
Location
State FL
County Hillsborough
Community Riverside North
Zoning RS-60
Interior
Interior Features Built-in Features, Ceiling Fans(s), Living Room/Dining Room Combo, Other, Solid Wood Cabinets, Stone Counters, Walk-In Closet(s), Window Treatments
Heating Central, Electric
Cooling Central Air
Flooring Ceramic Tile, Wood
Furnishings Unfurnished
Fireplace false
Appliance Dishwasher, Dryer, Ice Maker, Microwave, Range, Refrigerator, Washer
Laundry Inside
Exterior
Exterior Feature Lighting
Parking Features Circular Driveway, Driveway, None
Fence Wood
Utilities Available BB/HS Internet Available, Cable Available, Public
Roof Type Shingle
Porch Deck, Wrap Around
Garage false
Private Pool No
Building
Lot Description City Limits, Level, Near Public Transit, Oversized Lot, Street Brick
Entry Level One
Foundation Slab
Lot Size Range 0 to less than 1/4
Sewer Public Sewer
Water Public
Architectural Style Bungalow
Structure Type Stucco,Wood Frame
New Construction false
Others
Senior Community No
Ownership Fee Simple
Acceptable Financing Cash, Conventional, VA Loan
Membership Fee Required None
Listing Terms Cash, Conventional, VA Loan
Special Listing Condition None
Read Less Info
Want to know what your home might be worth? Contact us for a FREE valuation!

Our team is ready to help you sell your home for the highest possible price ASAP

© 2024 My Florida Regional MLS DBA Stellar MLS. All Rights Reserved.
Bought with PREMIER SOTHEBYS INTL REALTY
GET MORE INFORMATION

Agent | License ID: SL3269324






