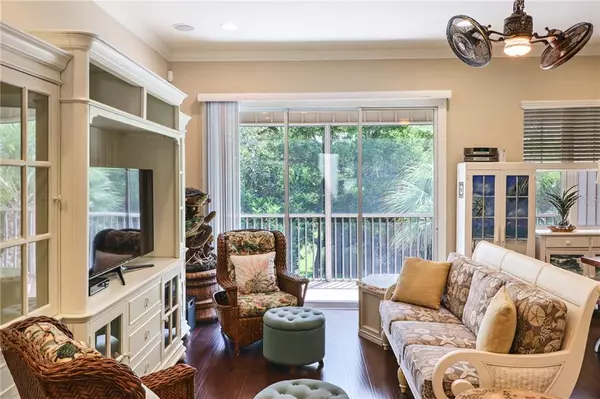$390,000
$400,000
2.5%For more information regarding the value of a property, please contact us for a free consultation.
3 Beds
3 Baths
1,934 SqFt
SOLD DATE : 11/03/2020
Key Details
Sold Price $390,000
Property Type Townhouse
Sub Type Townhouse
Listing Status Sold
Purchase Type For Sale
Square Footage 1,934 sqft
Price per Sqft $201
Subdivision Cove At Loggerhead Marina
MLS Listing ID U8096195
Sold Date 11/03/20
Bedrooms 3
Full Baths 2
Half Baths 1
Construction Status Appraisal,Financing,Inspections
HOA Fees $367/qua
HOA Y/N Yes
Year Built 2014
Annual Tax Amount $5,263
Lot Size 871 Sqft
Acres 0.02
Property Description
BEST VALUE IN ST PETERSBURG - GATED MARINA COMMUNITY WITH PRIVATE 2 CAR GARAGE, PRIVATE ELEVATOR & 1900+ SF UNDER $420,000????? 3 story Townhome in South St Pete located within Suntex Marina. Enjoy the one of a kind private park-like location and stroll to see the manatees in the basin. Home includes private elevator from 2 car garage to 2nd & 3rd floors. Put your groceries in & have them arrive without effort! Great room concept with surround sound & dual rotating ceiling fan adjoins dining area. Open social kitchen features breakfast bar, granite counter-tops, back-splash, microwave, dishwasher, disposal, all wood cabinets with pot drawers, pullout shelves, crown molding, light rail, under-cabinet lighting, closet pantry, extra can lighting, wand faucet & EXTRA DOUBLE PANTRY around corner. 2ND Floor Flex room/office/dining room has double doors and views of marina basin. Oversized master suite features ensuite bath with granite counters, raised vanity height solid wood cabinets, frameless glass enclosure, two shower heads, bench & shampoo niche. 2nd bathroom is wheelchair accessible. Upstairs laundry room with wood cabinets. Upstairs screened balcony with tile floor overlooking garden & conservation area is quiet & serene. Downstairs covered patio with pavers opens off 2 car garage with epoxy floor, 11x19 storage/workshop area & under-stair storage. Whole house surge protector. Association maintains exterior, pays flood insurance & water bill. Large dog breeds allowed. 5 acre private preserve owned by community has walking trail, plus sidewalks allow you to walk throughout the community & marina for great sunsets watching dolphin & manatees. Come see this home today! Some furniture available for purchase. WHOLE HOUSE INCLUDING CARPETS HAVE BEEN SANITIZED FOR YOUR VIEWING SAFETY.
Location
State FL
County Pinellas
Community Cove At Loggerhead Marina
Direction S
Rooms
Other Rooms Den/Library/Office, Great Room, Storage Rooms
Interior
Interior Features Ceiling Fans(s), Crown Molding, Elevator, High Ceilings, In Wall Pest System, Kitchen/Family Room Combo, Living Room/Dining Room Combo, Open Floorplan, Solid Surface Counters, Solid Wood Cabinets, Split Bedroom, Thermostat, Tray Ceiling(s), Walk-In Closet(s), Window Treatments
Heating Central, Electric
Cooling Central Air
Flooring Carpet, Ceramic Tile, Laminate
Furnishings Unfurnished
Fireplace false
Appliance Dishwasher, Disposal, Electric Water Heater, Exhaust Fan, Microwave, Range
Laundry Inside, Laundry Room, Upper Level
Exterior
Exterior Feature Balcony, Hurricane Shutters, Irrigation System, Lighting, Rain Gutters, Sidewalk, Sliding Doors, Storage
Garage Garage Door Opener, Golf Cart Parking, Oversized, Tandem
Garage Spaces 2.0
Community Features Deed Restrictions, Gated, Park, Pool, Sidewalks, Waterfront
Utilities Available BB/HS Internet Available, Cable Connected, Electricity Connected, Phone Available, Public, Underground Utilities
Amenities Available Gated, Park, Pool
View Y/N 1
Water Access 1
Water Access Desc Bay/Harbor,Bayou,Canal - Saltwater,Creek,Gulf/Ocean,Gulf/Ocean to Bay,Intracoastal Waterway,Marina
View Garden, Trees/Woods
Roof Type Metal
Porch Covered, Patio, Rear Porch, Screened
Attached Garage true
Garage true
Private Pool No
Building
Lot Description Conservation Area
Entry Level Three Or More
Foundation Slab
Lot Size Range 0 to less than 1/4
Builder Name Taylor Morrison
Sewer Public Sewer
Water None
Architectural Style Key West
Structure Type Block
New Construction false
Construction Status Appraisal,Financing,Inspections
Others
Pets Allowed Breed Restrictions, Number Limit, Yes
HOA Fee Include Common Area Taxes,Pool,Escrow Reserves Fund,Insurance,Maintenance Structure,Maintenance Grounds,Pool,Private Road,Water
Senior Community No
Pet Size Extra Large (101+ Lbs.)
Ownership Fee Simple
Monthly Total Fees $367
Acceptable Financing Cash, Conventional, Trade, FHA, VA Loan
Membership Fee Required Required
Listing Terms Cash, Conventional, Trade, FHA, VA Loan
Num of Pet 3
Special Listing Condition None
Read Less Info
Want to know what your home might be worth? Contact us for a FREE valuation!

Our team is ready to help you sell your home for the highest possible price ASAP

© 2024 My Florida Regional MLS DBA Stellar MLS. All Rights Reserved.
Bought with HOMETRUST REALTY GROUP
GET MORE INFORMATION

Agent | License ID: SL3269324






