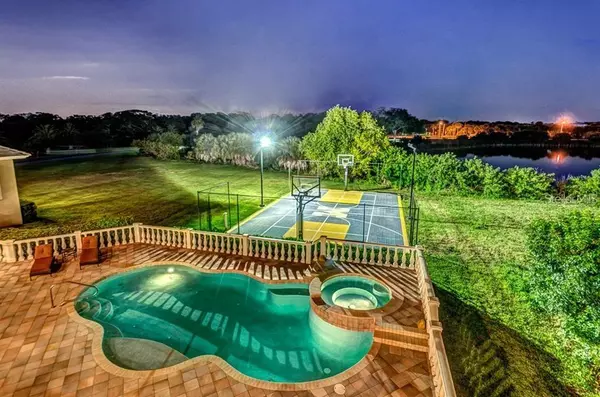$1,700,000
$1,849,000
8.1%For more information regarding the value of a property, please contact us for a free consultation.
4 Beds
6 Baths
5,825 SqFt
SOLD DATE : 03/22/2021
Key Details
Sold Price $1,700,000
Property Type Single Family Home
Sub Type Single Family Residence
Listing Status Sold
Purchase Type For Sale
Square Footage 5,825 sqft
Price per Sqft $291
Subdivision Tierra Verde
MLS Listing ID U8093399
Sold Date 03/22/21
Bedrooms 4
Full Baths 4
Half Baths 2
Construction Status Inspections
HOA Fees $66/ann
HOA Y/N Yes
Year Built 2002
Annual Tax Amount $26,944
Lot Size 0.810 Acres
Acres 0.81
Lot Dimensions 151x240
Property Description
HUGE PRICE REDUCTION! Now this is the life, no need to leave this private estate for your family's entertainment or recreation activities. Located in one of the most desirable estate enclaves in the Tampa / St Petersburg area, this home with over 5800 square feet provides the essence of abundant family living. Situated on almost an acre adjacent to a private nature preserve recognized by the Audubon Society. At the end of the brick paved circular driveway, through the porte-cochere the 21' high ceilings of the grand foyer create an impactful first impression while views through window walls entice visitors to nature beyond. Sun-drenched living, dining and family rooms flow seamlessly around the hub of the expansive kitchen with high-end appliances creating the perfect environment for both grand entertaining and comfortable every day family living. A private office with a half bath and bedroom with full ensuite bath off the front entry first level provide plenty of space with privacy and views to the outdoors. Up the beautiful staircase with a custom bannister, the expansive master bedroom has a private, large lanai to enjoy beautiful Gulf sunsets. The master bathroom suite includes a jetted tub, dual vanities, large shower and walk-in closet. Two additional bedrooms located on the second floor with private lanai, each have ensuite baths, large walk-in closets and views of the water. The laundry room is conveniently located on the second floor as well. Enjoy movies in the 13-seat private theatre, have fun in the massive ultimate game room, or work out in your own personal gym, all in the privacy of your home. Should you prefer outdoor activities, there is a beautiful pool and spa adjacent to over 2000 square feet of patio and entertaining area. Beyond the pool and spa is a lighted, full-sized basketball court. This home truly provides every form of entertainment and enjoyment for its owners. Additionally, the white sand Gulf of Mexico beaches, restaurants and shops of historic Pass-A-Grille and Fort De Soto Park are just minutes away. Interstate 275 is convenient for easy commutes to nearby St Petersburg and Tampa International Airport. Don't miss this rare opportunity to own your own oasis at a fabulous price! Call to schedule your showing and also to take an actual walking tour through this magnificent home and property, please copy & paste this link into your browser: https://my.matterport.com/show/?m=qpQSVMKqnwK&mls=1
Location
State FL
County Pinellas
Community Tierra Verde
Zoning SFR
Rooms
Other Rooms Attic, Bonus Room, Breakfast Room Separate, Den/Library/Office, Family Room, Formal Dining Room Separate, Formal Living Room Separate, Great Room, Inside Utility, Loft, Media Room
Interior
Interior Features Built-in Features, Cathedral Ceiling(s), Ceiling Fans(s), Coffered Ceiling(s), Crown Molding, Eat-in Kitchen, High Ceilings, Kitchen/Family Room Combo, Open Floorplan, Solid Surface Counters, Solid Wood Cabinets, Split Bedroom, Stone Counters, Thermostat, Tray Ceiling(s), Vaulted Ceiling(s), Walk-In Closet(s)
Heating Central, Electric, Propane, Zoned
Cooling Central Air, Zoned
Flooring Carpet, Ceramic Tile, Marble, Wood
Fireplace false
Appliance Built-In Oven, Convection Oven, Cooktop, Dishwasher, Disposal, Dryer, Electric Water Heater, Microwave, Refrigerator, Washer
Laundry Inside
Exterior
Exterior Feature Balcony, French Doors, Irrigation System, Lighting, Rain Gutters, Sliding Doors
Parking Features Circular Driveway, Garage Door Opener, Garage Faces Side, On Street, Oversized, Portico, Tandem
Garage Spaces 2.0
Pool Auto Cleaner, Child Safety Fence, Heated, In Ground, Lighting, Salt Water
Community Features Deed Restrictions, Irrigation-Reclaimed Water, Park, Tennis Courts
Utilities Available BB/HS Internet Available, Cable Connected, Electricity Connected, Fire Hydrant, Public, Sprinkler Recycled, Underground Utilities
Amenities Available Fence Restrictions, Park, Tennis Court(s)
Waterfront Description Lake
View Y/N 1
Water Access 1
Water Access Desc Lake
View Water
Roof Type Tile
Porch Deck, Patio, Porch, Rear Porch
Attached Garage true
Garage true
Private Pool Yes
Building
Lot Description Corner Lot, FloodZone, In County, Near Marina, Oversized Lot, Paved
Entry Level Two
Foundation Slab
Lot Size Range 1/2 to less than 1
Sewer Public Sewer
Water Public
Architectural Style Custom, Elevated
Structure Type Block,Stucco
New Construction false
Construction Status Inspections
Schools
Elementary Schools Bay Point Elementary-Pn
Middle Schools Thurgood Marshall Fund-Pn
High Schools St. Petersburg High-Pn
Others
Pets Allowed Yes
HOA Fee Include None
Senior Community No
Ownership Fee Simple
Monthly Total Fees $66
Acceptable Financing Cash, Conventional
Membership Fee Required Required
Listing Terms Cash, Conventional
Special Listing Condition None
Read Less Info
Want to know what your home might be worth? Contact us for a FREE valuation!

Our team is ready to help you sell your home for the highest possible price ASAP

© 2024 My Florida Regional MLS DBA Stellar MLS. All Rights Reserved.
Bought with DOUGLAS ELLIMAN
GET MORE INFORMATION

Agent | License ID: SL3269324






