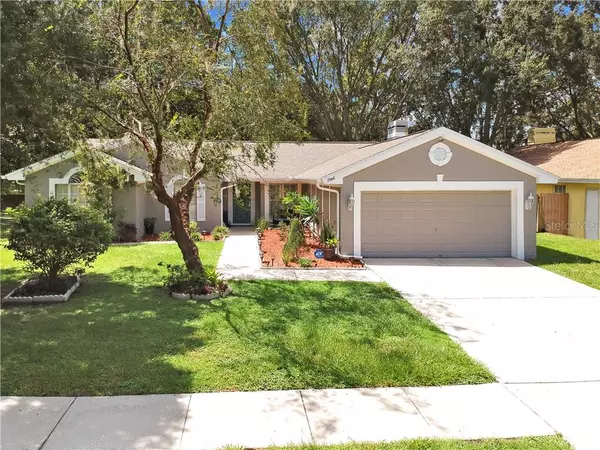$261,990
$261,990
For more information regarding the value of a property, please contact us for a free consultation.
3 Beds
2 Baths
1,870 SqFt
SOLD DATE : 10/16/2020
Key Details
Sold Price $261,990
Property Type Single Family Home
Sub Type Single Family Residence
Listing Status Sold
Purchase Type For Sale
Square Footage 1,870 sqft
Price per Sqft $140
Subdivision Ashley Oaks Unit 1
MLS Listing ID T3258761
Sold Date 10/16/20
Bedrooms 3
Full Baths 2
HOA Fees $41/ann
HOA Y/N Yes
Year Built 1989
Annual Tax Amount $1,907
Lot Size 10,454 Sqft
Acres 0.24
Lot Dimensions 89x119
Property Description
You could be walking into your own 1870 sq ft fully furnished home. Home owner is downsizing and most furnishings are an option. This 3 bedroom 2 bathroom ranch style home has tile and laminate throughout, wood burning fireplace, and a 2 car garage. This home is located in the quite friendly community of Ashley Oaks which includes a community pool and club house. This property has a huge enclosed back porch with outdoor kitchen area including cabinets and faucet. The back yard has mature landscape and fruit trees like avocados. Outdoor landscaping will be maintained by sprinkler system. The Roof and gutters were just replaced last month (July 2020) and come with a 30 year warranty. Call today to schedule a private showing. Must wear mask and gloves to enter property. Owner occupied. Please sign COVID showing form before showing.
Location
State FL
County Hillsborough
Community Ashley Oaks Unit 1
Zoning PD
Rooms
Other Rooms Great Room
Interior
Interior Features Ceiling Fans(s), Eat-in Kitchen, Stone Counters, Thermostat, Walk-In Closet(s)
Heating Electric
Cooling Central Air
Flooring Laminate, Tile
Fireplaces Type Family Room, Wood Burning
Furnishings Negotiable
Fireplace true
Appliance Convection Oven, Cooktop, Dishwasher, Disposal, Dryer, Electric Water Heater, Freezer, Microwave, Range, Refrigerator, Washer
Laundry Laundry Room
Exterior
Exterior Feature Outdoor Kitchen, Rain Gutters, Sidewalk, Sliding Doors
Parking Features Garage Door Opener, On Street
Garage Spaces 2.0
Community Features Deed Restrictions, Pool, Sidewalks
Utilities Available BB/HS Internet Available, Cable Available, Electricity Connected, Phone Available
Amenities Available Clubhouse
Roof Type Shingle
Porch Covered, Enclosed, Rear Porch
Attached Garage true
Garage true
Private Pool No
Building
Story 1
Entry Level One
Foundation Slab
Lot Size Range 0 to less than 1/4
Sewer Public Sewer
Water Public
Architectural Style Ranch
Structure Type Block
New Construction false
Schools
Elementary Schools Riverview Elem School-Hb
Middle Schools Giunta Middle-Hb
High Schools Spoto High-Hb
Others
Pets Allowed Yes
HOA Fee Include Pool,Pool
Senior Community No
Ownership Fee Simple
Monthly Total Fees $41
Membership Fee Required Required
Special Listing Condition None
Read Less Info
Want to know what your home might be worth? Contact us for a FREE valuation!

Our team is ready to help you sell your home for the highest possible price ASAP

© 2024 My Florida Regional MLS DBA Stellar MLS. All Rights Reserved.
Bought with KELLER WILLIAMS REALTY
GET MORE INFORMATION

Agent | License ID: SL3269324






