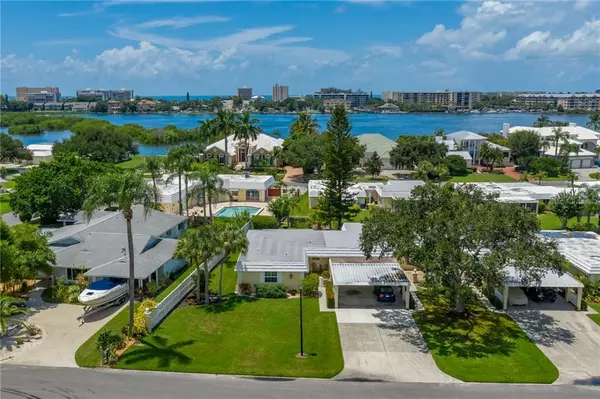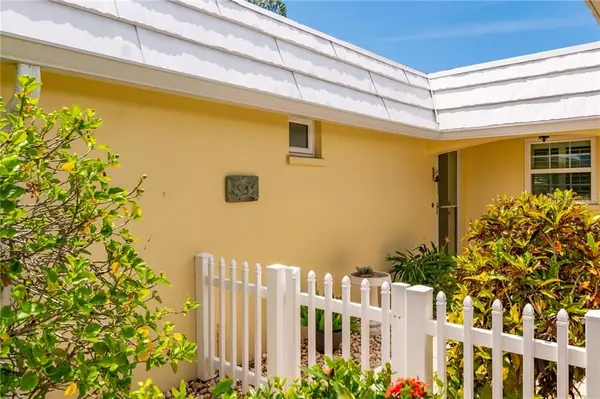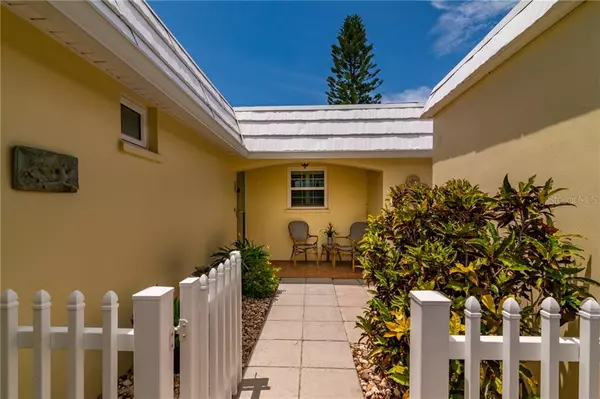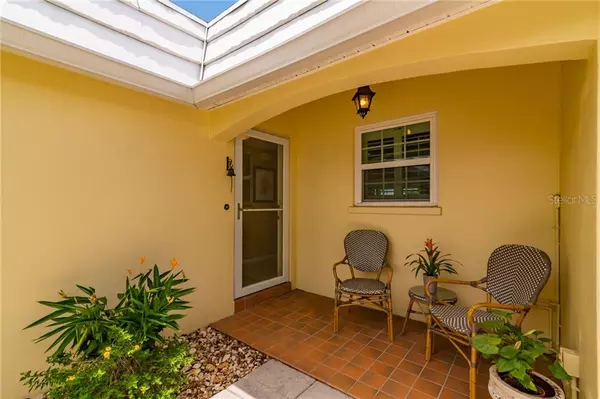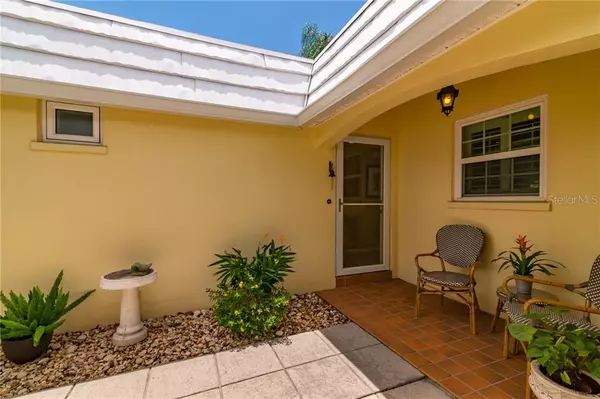$235,000
$249,000
5.6%For more information regarding the value of a property, please contact us for a free consultation.
2 Beds
2 Baths
1,155 SqFt
SOLD DATE : 12/29/2020
Key Details
Sold Price $235,000
Property Type Single Family Home
Sub Type Villa
Listing Status Sold
Purchase Type For Sale
Square Footage 1,155 sqft
Price per Sqft $203
Subdivision Baywood Colony Sec 2
MLS Listing ID A4474413
Sold Date 12/29/20
Bedrooms 2
Full Baths 2
Condo Fees $586
Construction Status Inspections
HOA Y/N No
Year Built 1973
Annual Tax Amount $2,288
Property Description
!! FREE FURNITURE!! This immaculate turn key furnished two-bedroom garden home in Baywood Colony Villa offers chic updates that speak to today’s buyer and immediate access to the community pool and clubhouse. One of few end units, the home receives tremendous natural light that showcases a spacious floorplan of porcelain tile flooring, crown molding, and charming plantation shutters. A remodeled French Provincial kitchen features magazine-worthy style with tray ceiling, quartz counters and island, dusty blue cabinetry, and stainless steel appliances. The Florida Room has been enclosed with all new impact-resistant windows, allowing extra living space with wonderful views of the green space of the community. Attention to detail separates this home from others like it, down to the new interior hardware on all doors. It is truly move-in ready. Baywood Colony sits on Little Sarasota Bay with convenient access to Phillippi Park and Siesta Key, making it convenient for nature walks, bike rides and strolls with your favorite pet. Take advantage of Phillippi Creek’s Wednesday Farmers Markets during the winter or rent a boat for the day at the local marina. Just off SR-41 and Stickney Point, you’ll find recreation and culture moments from your door.
Location
State FL
County Sarasota
Community Baywood Colony Sec 2
Zoning RMF2
Rooms
Other Rooms Florida Room, Storage Rooms
Interior
Interior Features Built-in Features, Ceiling Fans(s), Crown Molding, Eat-in Kitchen, Solid Surface Counters, Solid Wood Cabinets, Walk-In Closet(s), Window Treatments
Heating Central, Electric
Cooling Central Air
Flooring Tile
Furnishings Turnkey
Fireplace false
Appliance Dishwasher, Dryer, Electric Water Heater, Exhaust Fan, Microwave, Range, Refrigerator, Washer
Laundry Laundry Closet, Outside
Exterior
Exterior Feature Rain Gutters
Parking Features Covered, Driveway, Parking Pad
Fence Vinyl
Community Features Association Recreation - Owned, Deed Restrictions, Fishing, Pool, Special Community Restrictions, Tennis Courts, Water Access, Waterfront
Utilities Available BB/HS Internet Available, Cable Available, Cable Connected, Electricity Connected, Public, Sprinkler Meter, Street Lights, Water Connected
Amenities Available Cable TV, Clubhouse, Pool, Recreation Facilities, Tennis Court(s), Vehicle Restrictions, Wheelchair Access
Water Access 1
Water Access Desc Bay/Harbor
View Garden, Park/Greenbelt
Roof Type Built-Up
Porch Patio
Garage false
Private Pool No
Building
Story 1
Entry Level One
Foundation Slab
Sewer Public Sewer
Water Public
Architectural Style Courtyard
Structure Type Cement Siding,Concrete,Stucco
New Construction false
Construction Status Inspections
Schools
Elementary Schools Phillippi Shores Elementary
Middle Schools Brookside Middle
High Schools Riverview High
Others
Pets Allowed Yes
HOA Fee Include Cable TV,Common Area Taxes,Pool,Escrow Reserves Fund,Fidelity Bond,Maintenance Structure,Maintenance Grounds,Maintenance,Recreational Facilities,Sewer,Water
Senior Community No
Pet Size Small (16-35 Lbs.)
Ownership Condominium
Monthly Total Fees $586
Acceptable Financing Cash, Conventional
Membership Fee Required None
Listing Terms Cash, Conventional
Num of Pet 1
Special Listing Condition None
Read Less Info
Want to know what your home might be worth? Contact us for a FREE valuation!

Our team is ready to help you sell your home for the highest possible price ASAP

© 2024 My Florida Regional MLS DBA Stellar MLS. All Rights Reserved.
Bought with COLDWELL BANKER REALTY
GET MORE INFORMATION

Agent | License ID: SL3269324


