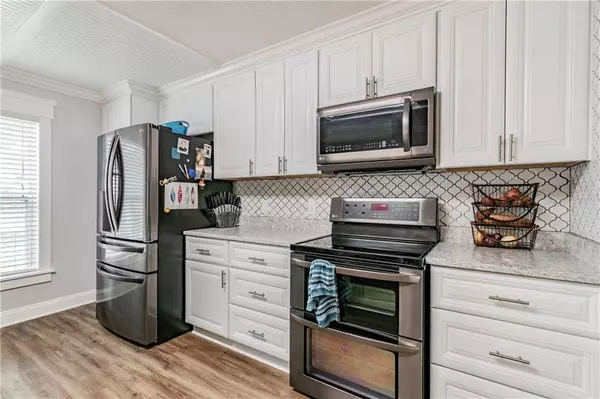$279,900
$279,900
For more information regarding the value of a property, please contact us for a free consultation.
4 Beds
2 Baths
1,410 SqFt
SOLD DATE : 10/14/2020
Key Details
Sold Price $279,900
Property Type Single Family Home
Sub Type Single Family Residence
Listing Status Sold
Purchase Type For Sale
Square Footage 1,410 sqft
Price per Sqft $198
Subdivision Sheffield Village Ph
MLS Listing ID U8095868
Sold Date 10/14/20
Bedrooms 4
Full Baths 2
Construction Status Appraisal,Financing,Inspections
HOA Y/N No
Year Built 1984
Annual Tax Amount $2,175
Lot Size 6,534 Sqft
Acres 0.15
Property Description
Absolutely perfect 4 bedroom, 2 bathroom, 1400sq ft home in Oldsmar. This home offers a 3 way split floorplan with an open living room, kitchen/dining room combo, perfect for entertaining. This beautiful kitchen was remodeled in 2017 with quartz countertops, GE stainless steel appliances and soft close cabinets. The kitchen is large enough for an eat in dining room that both over look the spacious family room. The floors have all be updated with luxury waterproof vinyl (2017), updated baseboards and trim as well as casing (2017-2020). All 4 bedrooms are spacious with ample closet space. New exterior paint (2020) as well as a new AC (2017) with a whole house air purification system (2020). New ROOF and electrical panel being installed. The home overlooks one of Oldsmars finest parks with gate access directly out of the back of the house. New fence with double gate and park access gate replaced (2020). This home is truly move in ready and close to everything!
Location
State FL
County Pinellas
Community Sheffield Village Ph
Zoning RES
Rooms
Other Rooms Attic, Florida Room
Interior
Interior Features Ceiling Fans(s), Eat-in Kitchen, Living Room/Dining Room Combo, Walk-In Closet(s)
Heating Central, Electric
Cooling Central Air
Flooring Ceramic Tile, Vinyl
Fireplace false
Appliance Dishwasher, Dryer, Electric Water Heater, Microwave, Range, Range Hood, Refrigerator, Washer
Exterior
Exterior Feature Fence
Garage Spaces 1.0
Community Features Park, Playground, Tennis Courts
Utilities Available Cable Available
Amenities Available Park, Playground, Tennis Court(s)
View Park/Greenbelt
Roof Type Shingle
Porch Enclosed, Screened
Attached Garage true
Garage true
Private Pool No
Building
Lot Description Paved
Entry Level One
Foundation Slab
Lot Size Range 0 to less than 1/4
Sewer Public Sewer
Water Public
Structure Type Block,Brick,Stucco
New Construction false
Construction Status Appraisal,Financing,Inspections
Others
Senior Community No
Ownership Fee Simple
Acceptable Financing Cash, Conventional, FHA, VA Loan
Membership Fee Required None
Listing Terms Cash, Conventional, FHA, VA Loan
Special Listing Condition None
Read Less Info
Want to know what your home might be worth? Contact us for a FREE valuation!

Our team is ready to help you sell your home for the highest possible price ASAP

© 2024 My Florida Regional MLS DBA Stellar MLS. All Rights Reserved.
Bought with RE/MAX DYNAMIC
GET MORE INFORMATION

Agent | License ID: SL3269324






