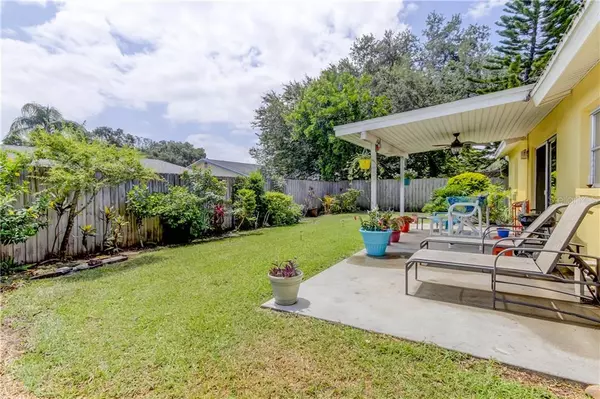$315,000
$314,900
For more information regarding the value of a property, please contact us for a free consultation.
3 Beds
2 Baths
1,477 SqFt
SOLD DATE : 11/04/2020
Key Details
Sold Price $315,000
Property Type Single Family Home
Sub Type Single Family Residence
Listing Status Sold
Purchase Type For Sale
Square Footage 1,477 sqft
Price per Sqft $213
Subdivision Ravenwood Manor
MLS Listing ID U8093068
Sold Date 11/04/20
Bedrooms 3
Full Baths 2
Construction Status Appraisal,Financing,Inspections
HOA Y/N No
Year Built 1974
Annual Tax Amount $4,192
Lot Size 6,969 Sqft
Acres 0.16
Lot Dimensions 70x100
Property Description
Beautiful Home in Desirable Dunedin! 3 Bedroom, 2 Bath, 2 Car Garage with Covered Lanai and Fenced Backyard! (Rare Find) Plenty of Room for a Pool or Firepit, if Desired! Block Construction! Split Bedroom Floor plan! Enter Leaded Glass Front Door! Gleaming Handscraped Wood Flooring Throughout with Exception of Bathrooms. Kitchen Features Stainless Steel Appliances, White Cabinetry with Under Cabinet Lighting! Newer Light Fixtures and Ceiling Fans Throughout! Master Bath has been Updated with New Wood Cabinetry and Granite Countertop, Under mount Sink and Custom, Glass Tiled Shower! Guest Bath Features Reglazed Tub with Shower. Lush Tropical Landscaping! Your Private Oasis is as Close as your Own Backyard! Newer AC system! Newer Outdoor Storage Shed! Conveniently Located a Short Drive to Dunedin Causeway and Honeymoon/ Caladesi Beaches! Historic Downtown Dunedin, Close to Shopping and Schools. Easy Commute to Tampa International Airport! Must See Inside, Won't Last!
Location
State FL
County Pinellas
Community Ravenwood Manor
Interior
Interior Features Ceiling Fans(s), Living Room/Dining Room Combo, Open Floorplan, Split Bedroom, Walk-In Closet(s)
Heating Central, Electric
Cooling Central Air
Flooring Ceramic Tile, Laminate
Furnishings Unfurnished
Fireplace false
Appliance Dishwasher, Disposal, Range, Range Hood, Refrigerator
Exterior
Exterior Feature Fence, Irrigation System, Rain Gutters, Sliding Doors, Sprinkler Metered
Parking Features Driveway, Garage Door Opener, On Street
Garage Spaces 2.0
Community Features None
Utilities Available BB/HS Internet Available, Cable Connected, Electricity Connected, Sprinkler Meter, Street Lights
View Garden
Roof Type Shingle
Porch Covered, Deck, Patio, Porch
Attached Garage true
Garage true
Private Pool No
Building
Lot Description City Limits, Sidewalk, Paved
Entry Level One
Foundation Slab
Lot Size Range 0 to less than 1/4
Sewer Public Sewer
Water Public
Architectural Style Ranch
Structure Type Block,Stucco
New Construction false
Construction Status Appraisal,Financing,Inspections
Schools
Elementary Schools Garrison-Jones Elementary-Pn
Middle Schools Dunedin Highland Middle-Pn
High Schools Dunedin High-Pn
Others
Pets Allowed Yes
Senior Community No
Ownership Fee Simple
Acceptable Financing Cash, Conventional, FHA, VA Loan
Membership Fee Required None
Listing Terms Cash, Conventional, FHA, VA Loan
Special Listing Condition None
Read Less Info
Want to know what your home might be worth? Contact us for a FREE valuation!

Our team is ready to help you sell your home for the highest possible price ASAP

© 2024 My Florida Regional MLS DBA Stellar MLS. All Rights Reserved.
Bought with LUXURY & BEACH REALTY INC
GET MORE INFORMATION

Agent | License ID: SL3269324






