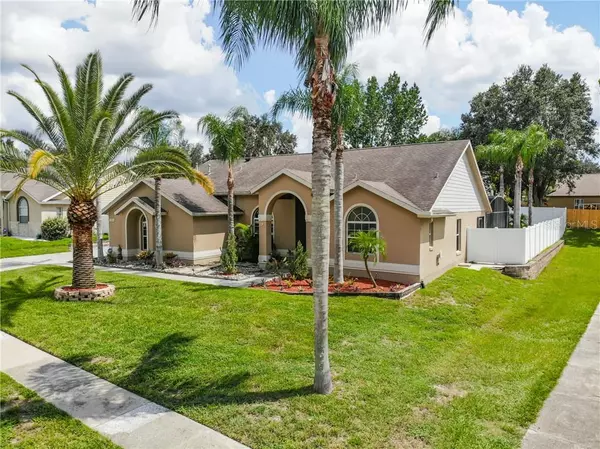$368,700
$390,000
5.5%For more information regarding the value of a property, please contact us for a free consultation.
4 Beds
3 Baths
2,266 SqFt
SOLD DATE : 10/23/2020
Key Details
Sold Price $368,700
Property Type Single Family Home
Sub Type Single Family Residence
Listing Status Sold
Purchase Type For Sale
Square Footage 2,266 sqft
Price per Sqft $162
Subdivision Greater Pines Ph 03
MLS Listing ID O5885493
Sold Date 10/23/20
Bedrooms 4
Full Baths 3
HOA Fees $46/ann
HOA Y/N Yes
Year Built 1997
Annual Tax Amount $4,023
Lot Size 0.300 Acres
Acres 0.3
Lot Dimensions 91x
Property Description
The owners spared no expense customizing and renovating this elegant, contemporary style.
Inside, the home features a spacious, 4 bedroom, 3 bathroom split floor plan. The kitchen has been renovated with all new KitchenAid stainless steel appliances including a wine fridge with dual temperature controls. Also, all the flooring in the main areas, the laundry room and the master bedroom have been upgraded to luxury vinyl gray wood floors.
In the master bathroom, you’ll love the His and Hers closets, the garden tub and recently remodeled shower. The 2nd full bath has a “Jack and Jill” so that it connects two of the bedrooms—perfect for sharing a bathroom. The 3rd full bath goes out to the gorgeous screened-in pool.
Outside, the Heated Pool and Spa have been equipped with a newly replaced, mineral salt water system for low maintenance. The 2 car garage has an A/C duct you can turn on and off as needed; and finally the beautiful landscaping, which includes 3 citrus trees (2 lemon and 1 lime), will provide you a view befitting of paradise.
Located in Greater Pines subdivision just minutes from the turnpike entrance, this could be your dream home so please don’t miss your opportunity to see all this property has to offer!
Location
State FL
County Lake
Community Greater Pines Ph 03
Zoning R-6
Interior
Interior Features Cathedral Ceiling(s), Ceiling Fans(s), Eat-in Kitchen, Kitchen/Family Room Combo, Solid Wood Cabinets, Split Bedroom, Walk-In Closet(s), Window Treatments
Heating Central
Cooling Central Air
Flooring Carpet, Ceramic Tile
Fireplace false
Appliance Dishwasher, Disposal, Gas Water Heater, Range, Refrigerator
Exterior
Exterior Feature Fence, French Doors, Irrigation System, Lighting, Rain Gutters, Sidewalk
Garage Spaces 2.0
Pool Auto Cleaner, Gunite, Heated, In Ground, Salt Water, Screen Enclosure
Community Features Deed Restrictions, Playground, Pool
Utilities Available BB/HS Internet Available, Cable Available, Cable Connected, Electricity Connected, Natural Gas Connected, Phone Available, Public, Sewer Connected, Street Lights, Underground Utilities
Roof Type Shingle
Porch Covered, Deck, Enclosed, Front Porch, Rear Porch, Screened
Attached Garage true
Garage true
Private Pool Yes
Building
Story 1
Entry Level One
Foundation Slab
Lot Size Range 1/4 to less than 1/2
Sewer Public Sewer
Water Public
Structure Type Block
New Construction false
Others
Pets Allowed Yes
Senior Community No
Ownership Fee Simple
Monthly Total Fees $46
Acceptable Financing Cash, Conventional, FHA, USDA Loan, VA Loan
Membership Fee Required Required
Listing Terms Cash, Conventional, FHA, USDA Loan, VA Loan
Special Listing Condition None
Read Less Info
Want to know what your home might be worth? Contact us for a FREE valuation!

Our team is ready to help you sell your home for the highest possible price ASAP

© 2024 My Florida Regional MLS DBA Stellar MLS. All Rights Reserved.
Bought with KW ELITE PARTNERS III REALTY
GET MORE INFORMATION

Agent | License ID: SL3269324






