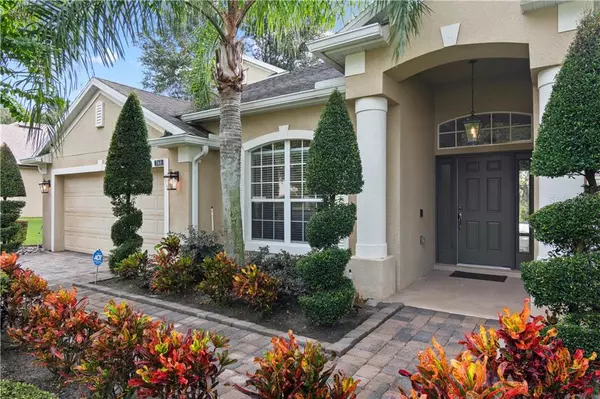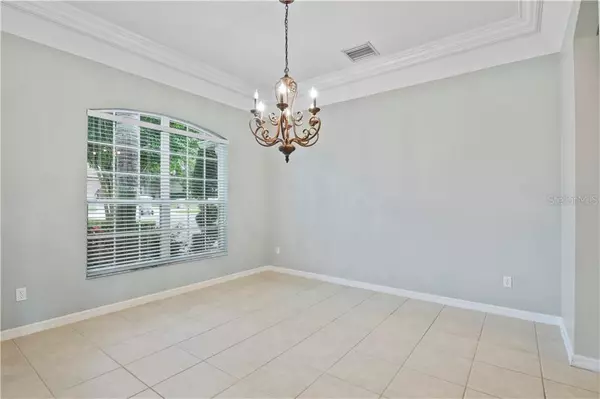$415,000
$420,000
1.2%For more information regarding the value of a property, please contact us for a free consultation.
4 Beds
3 Baths
2,800 SqFt
SOLD DATE : 10/01/2020
Key Details
Sold Price $415,000
Property Type Single Family Home
Sub Type Single Family Residence
Listing Status Sold
Purchase Type For Sale
Square Footage 2,800 sqft
Price per Sqft $148
Subdivision Rock Spgs Rdg Ph V-C
MLS Listing ID O5886718
Sold Date 10/01/20
Bedrooms 4
Full Baths 3
Construction Status Appraisal,Inspections,Other Contract Contingencies
HOA Fees $35/qua
HOA Y/N Yes
Year Built 2005
Annual Tax Amount $5,047
Lot Size 0.330 Acres
Acres 0.33
Property Description
Located in the desirable Rock Springs Ridge community, this stunning 4 bedroom, 3 bathroom is an amazing home that make you memories for years to come. With a split floor plan this home offers an extra office/nursery/den plus a separate bonus room upstairs. The kitchen and family room have 3 circular skylights that bring beautiful natural light to each room and the entire home has crown molding throughout. The master bedroom has two walk-in closets with built-ins and an attached master bathroom with a separate shower and tub. The extra office/nursery/den is off of the master bathroom, which makes it easy to convert to a 5th bedroom if needed. There is an additional bonus room on the second floor with it's own a/c unit. The 4th bedroom and 3rd bathroom are set off of the back of the family room with a door leading to the pool area and can very comfortably serve as a family-in-law suite or private guest room with bath. The kitchen has two separate pantries, 42 inch wood kitchen cabinets and granite countertops and backsplash. Laundry room is it's own room with matching Fridgidaire front loader washer and dryer. The garage is lined with cabinets to help store seasonal items and the crawlspace access is in the garage for additional storage space. There are no neighbors behind the house with a yard full of well kept, mature Oak trees as well as a grapefruit, orange and lime trees. The house has a security system with 3 ADT cameras and a Ring Doorbell. Conveniently located near the Northwest Complex which has football, baseball, soccer, softball fields, tennis courts, basketball courts, sand volleyball, a beautiful lake with a sidewalk around it as well as a covered Amphitheater where different events are held throughout the year! Highway 429 is within 3 miles, and Mount Dora is a quick commute away with shopping and restaurants nearby. Both the Elementary and Middle schools are on the bus route, but within walking/bike riding distance. This home is move-in ready for a new family with great memories. Schedule your appointment today.
Location
State FL
County Orange
Community Rock Spgs Rdg Ph V-C
Zoning PUD
Rooms
Other Rooms Bonus Room, Den/Library/Office
Interior
Interior Features Ceiling Fans(s), Crown Molding, High Ceilings, Open Floorplan, Skylight(s), Thermostat, Walk-In Closet(s), Window Treatments
Heating Central, Electric
Cooling Central Air
Flooring Carpet, Ceramic Tile
Fireplace false
Appliance Dishwasher, Disposal, Dryer, Exhaust Fan, Microwave, Range, Refrigerator, Tankless Water Heater, Washer
Laundry Inside, Laundry Room
Exterior
Exterior Feature Irrigation System, Sliding Doors
Parking Features Garage Door Opener
Garage Spaces 2.0
Pool Child Safety Fence, In Ground, Outside Bath Access, Screen Enclosure
Community Features Sidewalks
Utilities Available BB/HS Internet Available, Cable Available, Electricity Available, Phone Available, Public, Water Available
Roof Type Shingle
Attached Garage true
Garage true
Private Pool Yes
Building
Story 2
Entry Level Two
Foundation Slab
Lot Size Range 1/4 to less than 1/2
Sewer Public Sewer
Water Public
Structure Type Block,Concrete,Stucco
New Construction false
Construction Status Appraisal,Inspections,Other Contract Contingencies
Schools
Elementary Schools Wolf Lake Elem
Middle Schools Wolf Lake Middle
High Schools Apopka High
Others
Pets Allowed Yes
Senior Community No
Ownership Fee Simple
Monthly Total Fees $35
Acceptable Financing Cash, Conventional, FHA, VA Loan
Membership Fee Required Required
Listing Terms Cash, Conventional, FHA, VA Loan
Special Listing Condition None
Read Less Info
Want to know what your home might be worth? Contact us for a FREE valuation!

Our team is ready to help you sell your home for the highest possible price ASAP

© 2024 My Florida Regional MLS DBA Stellar MLS. All Rights Reserved.
Bought with WATSON REALTY CORP
GET MORE INFORMATION

Agent | License ID: SL3269324






