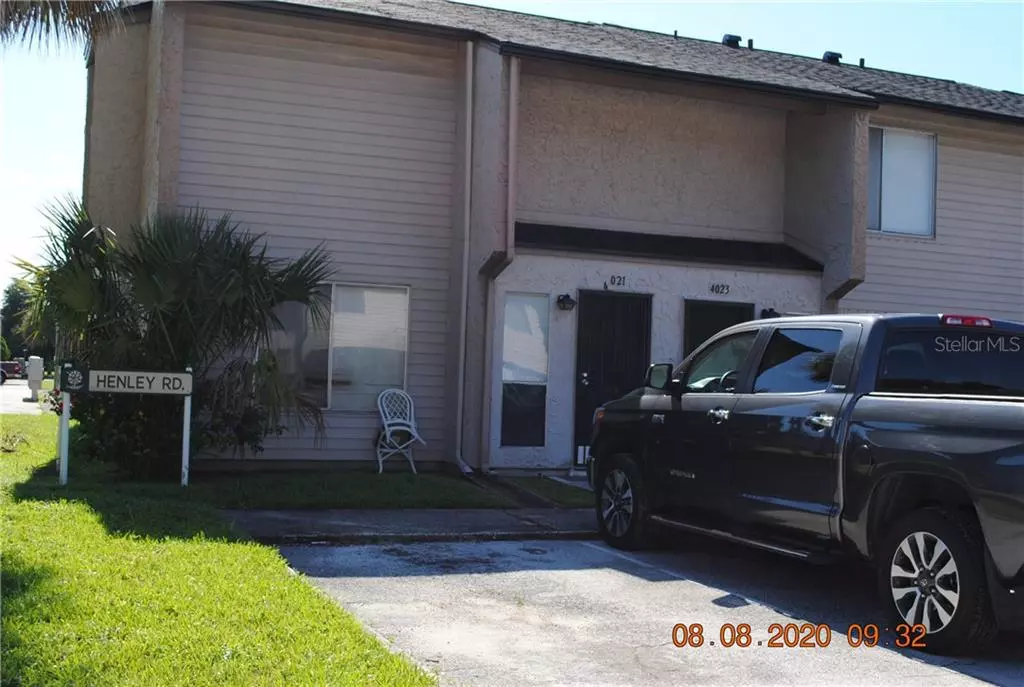$83,500
$89,000
6.2%For more information regarding the value of a property, please contact us for a free consultation.
2 Beds
2 Baths
1,164 SqFt
SOLD DATE : 09/18/2020
Key Details
Sold Price $83,500
Property Type Condo
Sub Type Condominium
Listing Status Sold
Purchase Type For Sale
Square Footage 1,164 sqft
Price per Sqft $71
Subdivision Lyme Bay Colony Condo
MLS Listing ID O5885874
Sold Date 09/18/20
Bedrooms 2
Full Baths 1
Half Baths 1
HOA Fees $240/mo
HOA Y/N Yes
Year Built 1975
Annual Tax Amount $699
Lot Size 435 Sqft
Acres 0.01
Property Description
Property is centrally located convenient to shopping Malls (Millennium and Florida Malls), Costco, restaurants and night life, employment, Parks, Orange Blossom Trail, John Young, I-4 and RT-408. The town home unit has Living room, Dining room, Kitchen & Pantry and half bath in the first floor; Sliding glass doors from dining room give access to backyard. Storm shutters included for sliding glass doors in first and second floor and kitchen & front windows. The Second floor includes generously sized Master bedroom with walk-in closet, guest bedroom with walk-in closet, full bathroom with shower, Laundry room and utility closet. There is a balcony off the Master bedroom overlooking the backyard below and Tennis courts. The common areas of the condominium includes a Resort sized swimming pool, Tennis Courts and Club House. Assigned parking space in front of unit and unassigned guest parking is available.
Location
State FL
County Orange
Community Lyme Bay Colony Condo
Zoning R-3
Interior
Interior Features Ceiling Fans(s), Kitchen/Family Room Combo, Thermostat
Heating Central, Electric
Cooling Central Air
Flooring Ceramic Tile, Tile
Fireplace false
Appliance Dishwasher, Electric Water Heater, Range, Refrigerator
Laundry Laundry Room
Exterior
Exterior Feature Balcony, Hurricane Shutters, Rain Gutters, Sidewalk, Tennis Court(s)
Pool Gunite
Community Features Association Recreation - Owned, Deed Restrictions, Pool, Tennis Courts
Utilities Available BB/HS Internet Available, Cable Available, Electricity Available, Electricity Connected, Fire Hydrant, Phone Available, Sewer Available, Sewer Connected, Sprinkler Meter, Street Lights, Underground Utilities, Water Available, Water Connected
Amenities Available Clubhouse, Pool, Tennis Court(s)
View Tennis Court
Roof Type Shingle
Garage false
Private Pool No
Building
Story 2
Entry Level Two
Foundation Slab
Sewer Public Sewer
Water Public
Structure Type Stucco,Wood Frame
New Construction false
Schools
Elementary Schools Catalina Elem
Middle Schools Memorial Middle
High Schools Oak Ridge High
Others
Pets Allowed Breed Restrictions, Number Limit, Size Limit, Yes
HOA Fee Include Common Area Taxes,Pool,Electricity,Insurance,Maintenance Structure,Maintenance Grounds,Maintenance,Management,Pest Control,Pool,Private Road,Sewer,Trash,Water
Senior Community No
Pet Size Small (16-35 Lbs.)
Ownership Condominium
Monthly Total Fees $240
Acceptable Financing Cash, Conventional
Membership Fee Required Required
Listing Terms Cash, Conventional
Num of Pet 2
Special Listing Condition None
Read Less Info
Want to know what your home might be worth? Contact us for a FREE valuation!

Our team is ready to help you sell your home for the highest possible price ASAP

© 2024 My Florida Regional MLS DBA Stellar MLS. All Rights Reserved.
Bought with MEP REALTY INVESTMENTS LLC
GET MORE INFORMATION

Agent | License ID: SL3269324






