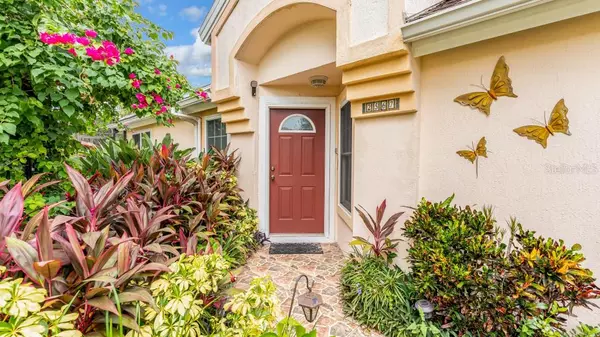$235,000
$240,000
2.1%For more information regarding the value of a property, please contact us for a free consultation.
3 Beds
2 Baths
1,233 SqFt
SOLD DATE : 09/29/2020
Key Details
Sold Price $235,000
Property Type Single Family Home
Sub Type Single Family Residence
Listing Status Sold
Purchase Type For Sale
Square Footage 1,233 sqft
Price per Sqft $190
Subdivision Bay Pointe Ph 02
MLS Listing ID S5037662
Sold Date 09/29/20
Bedrooms 3
Full Baths 2
Construction Status Appraisal,Financing,Inspections
HOA Fees $35/qua
HOA Y/N Yes
Year Built 1993
Annual Tax Amount $2,939
Lot Size 7,405 Sqft
Acres 0.17
Lot Dimensions 60x119
Property Description
**Virtual Tour Available**Welcome Home! Located in the "Heart" of Kissimmee in the Bay Pointe (Hamilton's Reserve) Community zoned short term or long term. This beautiful home features three (3) bedrooms, two (2) baths, two (2) car garage, living room that opens to the kitchen and dining area, and inside laundry utility room. As you step through your sliding doors you'll step into a backyard retreat. Here you can enjoy the solar heated pool and large screen enclosure, or cookout on the custom deck amongst tropical and mature landscaping. Come and enjoy breakfast poolside, or a late night swim in this totally private tropical oasis where everyday will feel like a vacation. Close to major highways, theme parks, restaurants, and shopping. This charming home will not last long. SEE IT, LOVE IT, MAKE AN OFFER, CALL IT HOME!!
Location
State FL
County Osceola
Community Bay Pointe Ph 02
Zoning OPUD
Interior
Interior Features Eat-in Kitchen
Heating Central
Cooling Central Air
Flooring Carpet, Ceramic Tile
Furnishings Negotiable
Fireplace false
Appliance Dishwasher, Disposal, Electric Water Heater, Range, Refrigerator
Exterior
Exterior Feature Irrigation System
Garage Spaces 2.0
Pool In Ground, Screen Enclosure, Solar Heat
Utilities Available BB/HS Internet Available, Cable Available, Electricity Available, Phone Available
Amenities Available Pool, Tennis Court(s)
Roof Type Shingle
Porch Deck, Enclosed, Screened
Attached Garage true
Garage true
Private Pool Yes
Building
Lot Description Sidewalk
Story 1
Entry Level One
Foundation Slab
Lot Size Range 0 to less than 1/4
Sewer Public Sewer
Water Public
Structure Type Stucco,Wood Frame
New Construction false
Construction Status Appraisal,Financing,Inspections
Others
Pets Allowed Yes
Senior Community No
Ownership Fee Simple
Monthly Total Fees $35
Acceptable Financing Cash, Conventional, FHA, VA Loan
Membership Fee Required Required
Listing Terms Cash, Conventional, FHA, VA Loan
Special Listing Condition None
Read Less Info
Want to know what your home might be worth? Contact us for a FREE valuation!

Our team is ready to help you sell your home for the highest possible price ASAP

© 2024 My Florida Regional MLS DBA Stellar MLS. All Rights Reserved.
Bought with WATSON REALTY CORP
GET MORE INFORMATION

Agent | License ID: SL3269324






