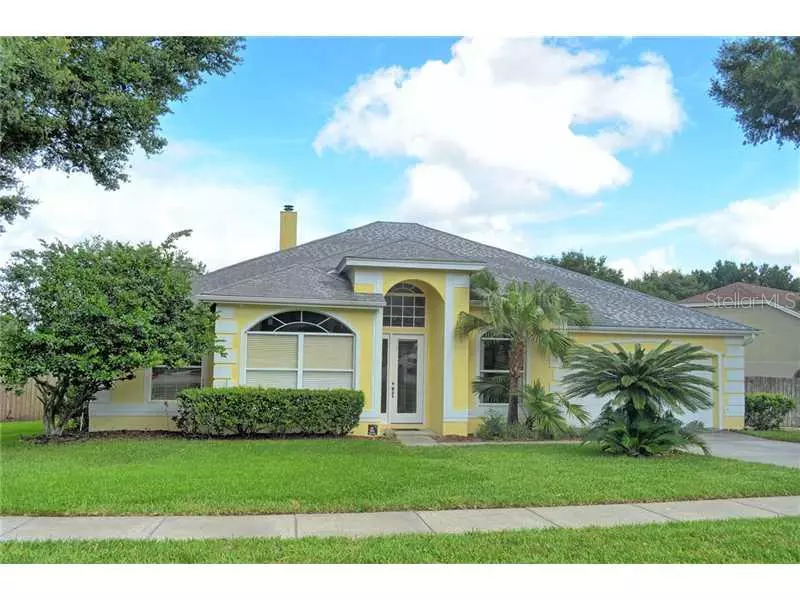$275,500
$275,500
For more information regarding the value of a property, please contact us for a free consultation.
4 Beds
3 Baths
2,529 SqFt
SOLD DATE : 04/30/2021
Key Details
Sold Price $275,500
Property Type Single Family Home
Sub Type Single Family Residence
Listing Status Sold
Purchase Type For Sale
Square Footage 2,529 sqft
Price per Sqft $108
Subdivision Sweetwater West
MLS Listing ID O5169616
Sold Date 04/30/21
Bedrooms 4
Full Baths 3
HOA Fees $72/ann
HOA Y/N Yes
Year Built 1994
Annual Tax Amount $2,995
Lot Size 0.320 Acres
Acres 0.32
Property Description
UPDATED and MODERN! This 4 bedroom 3 bath split bedroom-planned home is just what you have been looking for! Newly remodeled kitchen is a CHEFS DREAM and includes many extras including STAINLESS STEEL appliances! Neutral tile throughout the main areas give this home a GLAMOROUS feel. The large lagoon bottom pool with shallow splash pad is extraordinary. The elevated and open back porch looking down over the back yard and pool is a perfect spot for entertaining. Sweetwater West is a highly sought after GATED neighborhood close to Wekiva Springs State Park, and boasts loads of natural beauty and charm. This is truly a remarkable offering.
Location
State FL
County Orange
Community Sweetwater West
Zoning R-1AA
Rooms
Other Rooms Attic, Formal Dining Room Separate, Formal Living Room Separate
Interior
Interior Features Attic, Cathedral Ceiling(s), Ceiling Fans(s), Eat-in Kitchen, High Ceilings, Kitchen/Family Room Combo, Split Bedroom, Stone Counters, Vaulted Ceiling(s), Walk-In Closet(s)
Heating Central
Cooling Central Air
Flooring Carpet, Ceramic Tile, Tile
Fireplaces Type Family Room, Wood Burning
Fireplace true
Appliance Dishwasher, Disposal, Dryer, Microwave, Range, Range Hood, Refrigerator, Washer
Laundry Inside
Exterior
Exterior Feature Fence, Irrigation System, Lighting, Rain Gutters
Parking Features Garage Door Opener
Garage Spaces 2.0
Pool Indoor
Community Features Gated
Utilities Available BB/HS Internet Available, Cable Available, Electricity Connected, Street Lights, Underground Utilities
Amenities Available Gated
Roof Type Shingle
Porch Deck, Patio, Porch
Attached Garage true
Garage true
Private Pool Yes
Building
Lot Description In County, Irregular Lot, Sidewalk, Paved
Entry Level One
Foundation Slab
Lot Size Range 1/4 to less than 1/2
Sewer Public Sewer
Water Public
Architectural Style Contemporary
Structure Type Block
New Construction false
Schools
Elementary Schools Rock Springs Elem
Middle Schools Apopka Middle
High Schools Apopka High
Others
Pets Allowed Yes
Senior Community No
Ownership Fee Simple
Monthly Total Fees $72
Acceptable Financing Cash, Conventional, FHA
Membership Fee Required Required
Listing Terms Cash, Conventional, FHA
Special Listing Condition None
Read Less Info
Want to know what your home might be worth? Contact us for a FREE valuation!

Our team is ready to help you sell your home for the highest possible price ASAP

© 2024 My Florida Regional MLS DBA Stellar MLS. All Rights Reserved.
GET MORE INFORMATION

Agent | License ID: SL3269324






