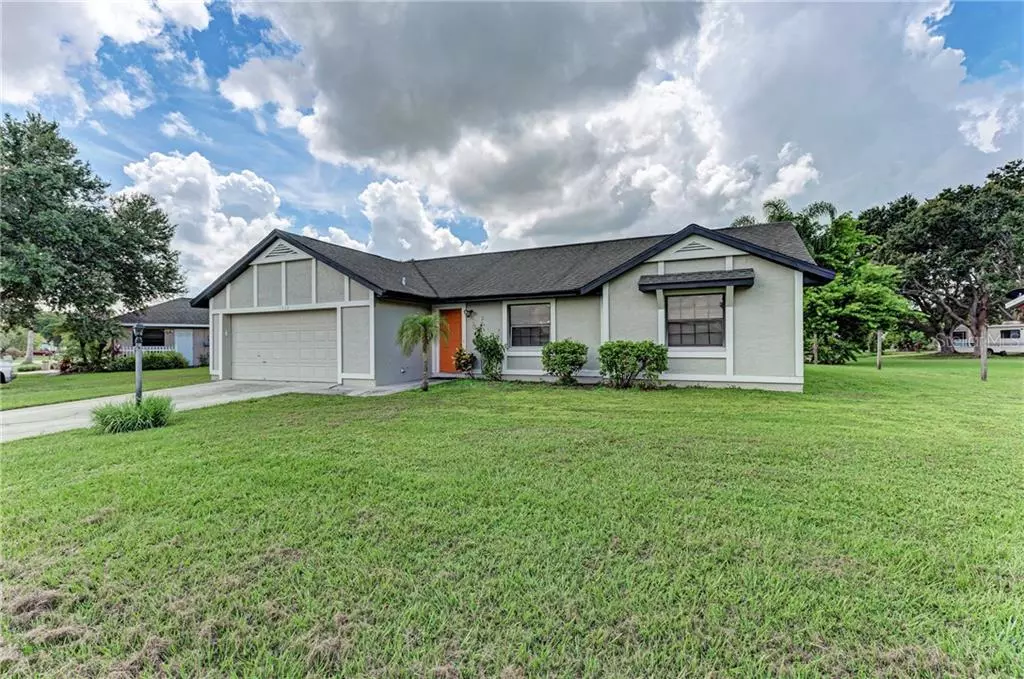$275,000
$289,000
4.8%For more information regarding the value of a property, please contact us for a free consultation.
3 Beds
2 Baths
1,202 SqFt
SOLD DATE : 12/14/2020
Key Details
Sold Price $275,000
Property Type Single Family Home
Sub Type Single Family Residence
Listing Status Sold
Purchase Type For Sale
Square Footage 1,202 sqft
Price per Sqft $228
Subdivision Lockwood Meadows
MLS Listing ID A4474638
Sold Date 12/14/20
Bedrooms 3
Full Baths 2
HOA Y/N No
Year Built 1988
Annual Tax Amount $2,332
Lot Size 0.480 Acres
Acres 0.48
Property Description
Beautifully updated 3/2/2 car garage home in Lockwood Meadows. Only minutes to all that University Parkway, Lakewood Ranch and Downtown Sarasota have to offer. Upon entering you will be greeted by a bright and open floor plan with vaulted ceilings, and a view of your almost half acre lot, overlooking one of the community's lakes. This excellent family home has a split bedroom floor plan, solid wood kitchen cabinets with soft close hardware, gorgeous granite counter tops in the kitchen and baths, new waterproof luxury vinyl tile flooring, new bathroom vanities, stainless steel appliances, and fresh paint inside and out. Centrally located between the Sarasota Bayfront, 10th Street Public Boat Ramp, Sarasota-Bradenton Airport, Main Street at Lakewood Ranch, the UTC Mall and our beautiful gulf coast beaches.
Location
State FL
County Sarasota
Community Lockwood Meadows
Zoning RSF2
Interior
Interior Features Ceiling Fans(s), High Ceilings, Kitchen/Family Room Combo, Open Floorplan, Solid Wood Cabinets, Split Bedroom, Stone Counters
Heating Central
Cooling Central Air
Flooring Tile, Vinyl
Fireplace false
Appliance Dishwasher, Electric Water Heater, Microwave, Range, Refrigerator
Exterior
Exterior Feature Other
Garage Spaces 2.0
Utilities Available Cable Available, Electricity Connected, Public, Water Connected
Waterfront false
View Y/N 1
View Water
Roof Type Shingle
Attached Garage true
Garage true
Private Pool No
Building
Story 1
Entry Level One
Foundation Slab
Lot Size Range 1/4 to less than 1/2
Sewer Public Sewer
Water Public
Structure Type Block
New Construction false
Schools
Elementary Schools Emma E. Booker Elementary
Middle Schools Booker Middle
High Schools Booker High
Others
Senior Community No
Ownership Fee Simple
Special Listing Condition None
Read Less Info
Want to know what your home might be worth? Contact us for a FREE valuation!

Our team is ready to help you sell your home for the highest possible price ASAP

© 2024 My Florida Regional MLS DBA Stellar MLS. All Rights Reserved.
Bought with RE/MAX PLATINUM REALTY
GET MORE INFORMATION

Agent | License ID: SL3269324






