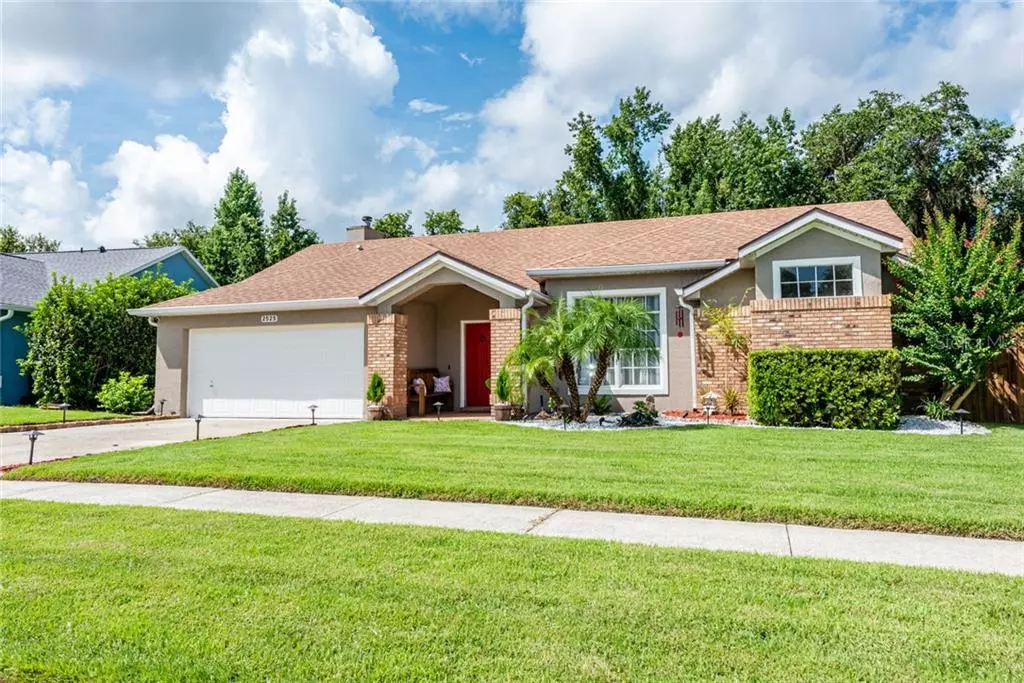$334,000
$339,000
1.5%For more information regarding the value of a property, please contact us for a free consultation.
3 Beds
2 Baths
1,885 SqFt
SOLD DATE : 09/29/2020
Key Details
Sold Price $334,000
Property Type Single Family Home
Sub Type Single Family Residence
Listing Status Sold
Purchase Type For Sale
Square Footage 1,885 sqft
Price per Sqft $177
Subdivision Riverside At Twin Rivers Un 2
MLS Listing ID O5879828
Sold Date 09/29/20
Bedrooms 3
Full Baths 2
HOA Fees $15/ann
HOA Y/N Yes
Year Built 1994
Annual Tax Amount $3,266
Lot Size 9,147 Sqft
Acres 0.21
Property Description
One or more photo(s) has been virtually staged. Don’t wait to become Oviedo’s newest resident and call the friendly established community of Riverside at Twin Rivers HOME! **ZONED for TOP-RATED SEMINOLE COUNTY SCHOOLS** This *SMART HOME* is ready and waiting for you full of modern UPDATES including a NEWER ROOF, REMODELED KITCHEN & BATHS, is RE-PLUMBED and so much more! The gorgeous STONE ACCENTS, impeccable LANDSCAPING and NEW SOD ZOYSIA (2020) invite you to come inside and make yourself at home! Once inside it will be hard not to fall in love with the flowing OPEN FLOOR PLAN, HIGH CEILINGS and charming details throughout! The kitchen was designed and updated with the home chef in mind and boasts 42” CABINETS with GLASS DOORS, solid surface counters, STAINLESS STEEL APPLIANCES, ample storage space and stunning PENDANT LIGHTING over the COOKING ISLAND! The kitchen flows nicely into the spacious FAMILY ROOM featuring a beautiful STONE FIREPLACE as the focal point of the room and FRENCH DOORS out to the SCREENED LANAI make it a great space to gather with family or entertain! Ideal SPLIT BEDROOMS deliver a private PRIMARY SUITE offering a cool calming color palette, DUAL WALK IN CLOSETS, another set of FRENCH DOORS out to the lanai, VAULTED CEILING and a REMODELED EN-SUITE BATH with a stunning DUAL SINK VANITY, JETTED SOAKING TUB with HEXAGON TILE ACCENTS, a new motor and fixtures and a separate TILED WALK IN SHOWER! The two generous guest bedrooms share a SECOND UPDATED BATH with plenty of storage space, TUB/SHOWER and a door for direct access to the backyard should you ever want to add a pool or spa. Enjoy family cookouts on the SCREENED LANAI overlooking a FULLY FENCED backyard with no rear neighbors and a spectacular CONSERVATION VIEW! If you like growing your own Ciruela, Peaches, Grapefruit, Maringa and Sugar Cane, this is the paradise for you! Don't miss the herb garden set up on a drip system connected to the irrigation. So no manual watering required! The icing on the cake is a BUILT IN WHOLE HOME GENERATOR that will automatically kick on when needed, updated A/C and WATER HEATER ELEMENTS and many SMART HOME features. Zoned for A-RATED Seminole County Schools and only minutes from the Oviedo Mall, Oviedo on the Park, Seminole State College, Red Bug Lake Park, UCF, Research Park, shopping, dining and entertainment! Also enjoy easy access to Orlando and Winter Springs via CR 419, 434 and 417. Don’t miss your chance to live in this fantastic community in a perfect home convenient to everything Oviedo has to offer!
Location
State FL
County Seminole
Community Riverside At Twin Rivers Un 2
Zoning PUD
Interior
Interior Features Ceiling Fans(s), Eat-in Kitchen, High Ceilings, Kitchen/Family Room Combo, Open Floorplan, Split Bedroom, Thermostat, Vaulted Ceiling(s), Walk-In Closet(s)
Heating Central
Cooling Central Air
Flooring Carpet, Ceramic Tile
Fireplaces Type Family Room
Fireplace true
Appliance Dishwasher, Dryer, Microwave, Range, Refrigerator, Washer
Laundry Laundry Room
Exterior
Exterior Feature Fence, French Doors, Irrigation System, Sidewalk, Sprinkler Metered
Parking Features Driveway, Garage Door Opener
Garage Spaces 2.0
Community Features Deed Restrictions
Utilities Available BB/HS Internet Available, Cable Available, Electricity Available, Water Available
View Trees/Woods
Roof Type Shingle
Porch Porch, Screened
Attached Garage true
Garage true
Private Pool No
Building
Lot Description Conservation Area, Cul-De-Sac, Level, Sidewalk, Paved
Entry Level One
Foundation Slab
Lot Size Range 0 to less than 1/4
Sewer Public Sewer
Water Public
Structure Type Block,Stucco
New Construction false
Schools
Elementary Schools Partin Elementary
Middle Schools Chiles Middle
High Schools Hagerty High
Others
Pets Allowed Yes
HOA Fee Include Maintenance Grounds
Senior Community No
Ownership Fee Simple
Monthly Total Fees $15
Acceptable Financing Cash, Conventional, FHA
Membership Fee Required Required
Listing Terms Cash, Conventional, FHA
Special Listing Condition None
Read Less Info
Want to know what your home might be worth? Contact us for a FREE valuation!

Our team is ready to help you sell your home for the highest possible price ASAP

© 2024 My Florida Regional MLS DBA Stellar MLS. All Rights Reserved.
Bought with ANNE ROGERS REALTY GROUP INC
GET MORE INFORMATION

Agent | License ID: SL3269324






