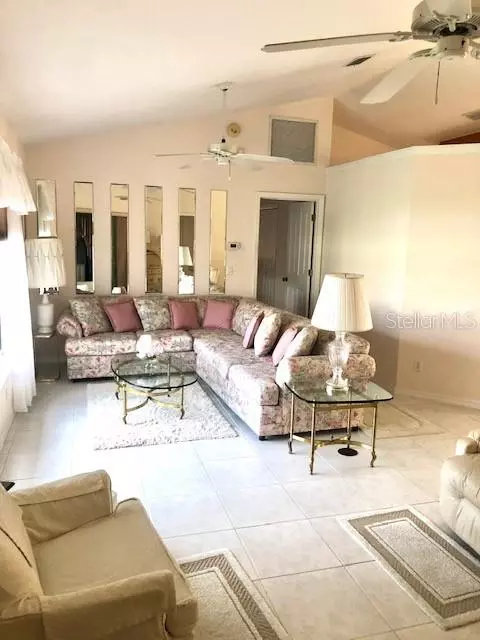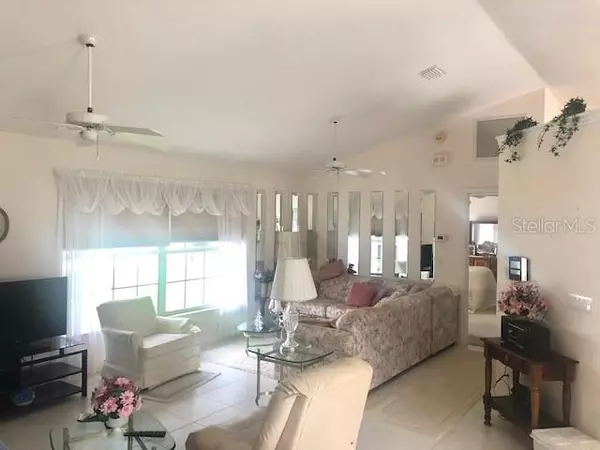$155,000
$169,900
8.8%For more information regarding the value of a property, please contact us for a free consultation.
2 Beds
3 Baths
1,382 SqFt
SOLD DATE : 09/09/2020
Key Details
Sold Price $155,000
Property Type Single Family Home
Sub Type Single Family Residence
Listing Status Sold
Purchase Type For Sale
Square Footage 1,382 sqft
Price per Sqft $112
Subdivision Majestic Oaks Fourth Addition
MLS Listing ID OM606671
Sold Date 09/09/20
Bedrooms 2
Full Baths 2
Half Baths 1
HOA Fees $10/ann
HOA Y/N Yes
Year Built 1995
Annual Tax Amount $1,277
Lot Size 0.270 Acres
Acres 0.27
Lot Dimensions 104X122
Property Description
Welcome to the Neighborhood! Beautiful, bright & light two bedroom with extra bonus room for office/den or game room. Gorgeous tile throughout with veneer wood flooring. All furniture is included! Well maintained, roof approximately five years old, new exterior paint, privacy fencing in large back yard! Double car garage with tool shelving and half bath for those that love to tinker in the garage or love gardening in this spacious corner lot. Majestic Oaks location is only minutes to shopping, hospitals, schools, and restaurants, yet located in rolling southwest part of Ocala, the Horse Capital of the World! Located mid-way between Daytona Beach and Crystal River, and just south of Gainesville, this home in Ocala is convenient, low maintenance, affordable and truly a great place to call Home.....
Location
State FL
County Marion
Community Majestic Oaks Fourth Addition
Zoning R1
Rooms
Other Rooms Florida Room, Inside Utility
Interior
Interior Features Cathedral Ceiling(s), Ceiling Fans(s), Eat-in Kitchen, Open Floorplan, Split Bedroom, Window Treatments
Heating Central, Electric
Cooling Central Air
Flooring Laminate, Tile
Furnishings Negotiable
Fireplace false
Appliance Dishwasher, Dryer, Range, Refrigerator, Washer
Exterior
Exterior Feature Other
Garage Spaces 2.0
Utilities Available Electricity Connected, Water Connected
Roof Type Shingle
Attached Garage true
Garage true
Private Pool No
Building
Lot Description Cleared, Corner Lot, Paved
Entry Level One
Foundation Slab
Lot Size Range 1/4 Acre to 21779 Sq. Ft.
Sewer Septic Tank
Water Private
Structure Type Block
New Construction false
Others
Pets Allowed Yes
Senior Community No
Ownership Fee Simple
Monthly Total Fees $10
Acceptable Financing Cash, Conventional, FHA, VA Loan
Membership Fee Required Required
Listing Terms Cash, Conventional, FHA, VA Loan
Special Listing Condition None
Read Less Info
Want to know what your home might be worth? Contact us for a FREE valuation!

Our team is ready to help you sell your home for the highest possible price ASAP

© 2024 My Florida Regional MLS DBA Stellar MLS. All Rights Reserved.
Bought with STELLAR REAL ESTATE AGENCY LLC
GET MORE INFORMATION

Agent | License ID: SL3269324






