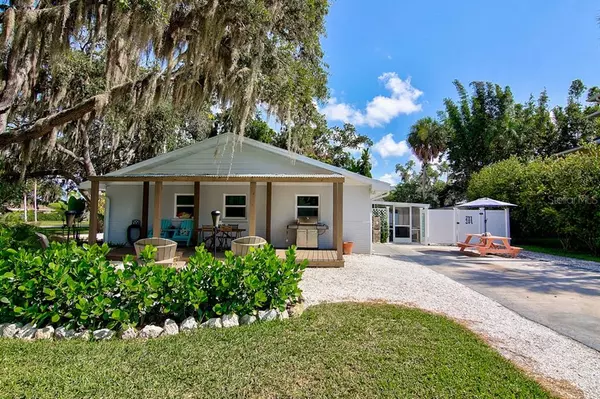$293,900
$299,900
2.0%For more information regarding the value of a property, please contact us for a free consultation.
4 Beds
2 Baths
1,504 SqFt
SOLD DATE : 09/23/2020
Key Details
Sold Price $293,900
Property Type Single Family Home
Sub Type Single Family Residence
Listing Status Sold
Purchase Type For Sale
Square Footage 1,504 sqft
Price per Sqft $195
Subdivision Highland Shores Third Unit
MLS Listing ID A4472769
Sold Date 09/23/20
Bedrooms 4
Full Baths 2
Construction Status Inspections
HOA Y/N No
Year Built 1972
Annual Tax Amount $2,448
Lot Size 0.270 Acres
Acres 0.27
Property Description
Welcome Home! Tucked back into the Highland Shores neighborhood right off of the Manatee River, you have all pleasures of waterfront living without the price tag. Sitting on a large corner lot with stately oaks, the front porch invites you in. This 4 bed, 2 bath home has a split floor plan with a kitchen that is central to the heart of the home. The kitchen has been recently updated with a brand new appliance package. Big ticket items such as a newer roof (2017) and brand new hurricane impact PGT windows and sliding door have been taken care of for you. These energy efficient upgrades help keep A/C bills low while mingling back and forth between the lanai and dining area. And let's not forget the outdoors! A new deck for entertaining, a fun fire pit, and lush landscaping carve out several niches for gathering with family and friends. Have a boat? No problem. Easy access to the Manatee River with the community boat ramp. Call for your private showing!
Location
State FL
County Manatee
Community Highland Shores Third Unit
Zoning RSF4.5/C
Interior
Interior Features Ceiling Fans(s), Split Bedroom, Thermostat, Walk-In Closet(s), Window Treatments
Heating Central
Cooling Central Air
Flooring Carpet, Tile, Vinyl
Furnishings Unfurnished
Fireplace false
Appliance Convection Oven, Dishwasher, Exhaust Fan, Microwave, Refrigerator
Laundry In Garage
Exterior
Exterior Feature Fence, Irrigation System, Lighting, Rain Gutters, Sliding Doors
Parking Features Boat, Driveway, Garage Door Opener, Garage Faces Rear, Oversized
Garage Spaces 2.0
Fence Vinyl
Community Features Boat Ramp, Fishing, Golf Carts OK
Utilities Available Cable Available, Cable Connected, Electricity Available, Electricity Connected, Sprinkler Well, Water Available
Water Access 1
Water Access Desc Canal - Brackish
Roof Type Shingle
Porch Deck, Front Porch, Screened
Attached Garage true
Garage true
Private Pool No
Building
Lot Description Corner Lot, Flood Insurance Required, FloodZone, Paved
Story 1
Entry Level One
Foundation Slab
Lot Size Range 1/4 Acre to 21779 Sq. Ft.
Sewer Public Sewer
Water Public
Architectural Style Ranch
Structure Type Block,Stucco
New Construction false
Construction Status Inspections
Others
Pets Allowed Yes
Senior Community No
Ownership Fee Simple
Acceptable Financing Cash, Conventional, FHA
Listing Terms Cash, Conventional, FHA
Special Listing Condition None
Read Less Info
Want to know what your home might be worth? Contact us for a FREE valuation!

Our team is ready to help you sell your home for the highest possible price ASAP

© 2024 My Florida Regional MLS DBA Stellar MLS. All Rights Reserved.
Bought with A BETTER LIFE REALTY
GET MORE INFORMATION

Agent | License ID: SL3269324






