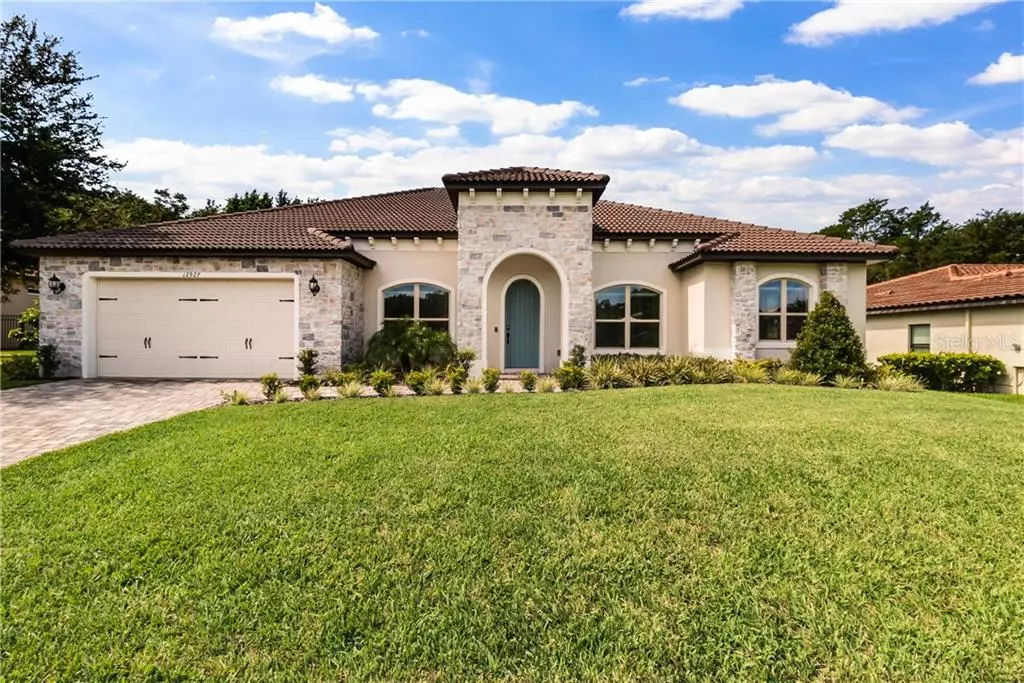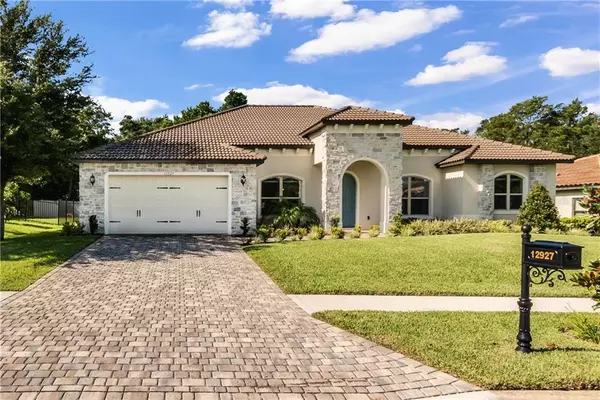$430,000
$444,900
3.3%For more information regarding the value of a property, please contact us for a free consultation.
4 Beds
3 Baths
2,436 SqFt
SOLD DATE : 10/09/2020
Key Details
Sold Price $430,000
Property Type Single Family Home
Sub Type Single Family Residence
Listing Status Sold
Purchase Type For Sale
Square Footage 2,436 sqft
Price per Sqft $176
Subdivision Tuscany Estates
MLS Listing ID G5031448
Sold Date 10/09/20
Bedrooms 4
Full Baths 3
Construction Status Appraisal,Financing,Inspections
HOA Fees $62/ann
HOA Y/N Yes
Year Built 2019
Annual Tax Amount $1,091
Lot Size 10,018 Sqft
Acres 0.23
Property Description
This gorgeous, custom home has 4- bedrooms, 3- bathrooms, and is nestled in the quiet community, Tuscany Estates. The home features a 2-car garage, a large family room, a dining room, an office/den, a screened-in back porch and a stunning, modern kitchen. This home is move-in ready with beautiful engineered hardwood floors that were just installed with a 50 year warranty. Inside, you will find a open floor plan, crown molding throughout the main living areas, a double door entrance into the office/den and tray ceilings in the master bedroom and living room. Enjoy your evenings with beautiful lake views and walk down to your communities lake access- where fresh beach sand was just laid- to watch the sunset. This home is in an excellent location, just minutes away from various shops, and restaurants. THIS IS THE HOME FOR YOU!
Location
State FL
County Lake
Community Tuscany Estates
Zoning R-3
Rooms
Other Rooms Den/Library/Office, Inside Utility
Interior
Interior Features Ceiling Fans(s), Crown Molding, Eat-in Kitchen, Kitchen/Family Room Combo, Open Floorplan, Tray Ceiling(s), Walk-In Closet(s)
Heating Central
Cooling Central Air
Flooring Carpet, Ceramic Tile, Hardwood
Furnishings Unfurnished
Fireplace false
Appliance Convection Oven, Cooktop, Dishwasher, Disposal, Dryer, Microwave, Refrigerator, Washer
Laundry Inside, Laundry Room
Exterior
Exterior Feature Irrigation System, Sidewalk, Sliding Doors
Parking Features Driveway, Garage Door Opener
Garage Spaces 2.0
Community Features Water Access
Utilities Available Cable Available
Water Access 1
Water Access Desc Lake,Lake - Chain of Lakes
Roof Type Slate
Porch Porch, Screened
Attached Garage true
Garage true
Private Pool No
Building
Lot Description Sidewalk
Story 1
Entry Level One
Foundation Slab
Lot Size Range 0 to less than 1/4
Builder Name Pillar Homes
Sewer Septic Tank
Water Public
Architectural Style Custom
Structure Type Stucco
New Construction false
Construction Status Appraisal,Financing,Inspections
Others
Pets Allowed Yes
Senior Community No
Ownership Fee Simple
Monthly Total Fees $62
Acceptable Financing Cash, Conventional, FHA, VA Loan
Membership Fee Required Required
Listing Terms Cash, Conventional, FHA, VA Loan
Special Listing Condition None
Read Less Info
Want to know what your home might be worth? Contact us for a FREE valuation!

Our team is ready to help you sell your home for the highest possible price ASAP

© 2024 My Florida Regional MLS DBA Stellar MLS. All Rights Reserved.
Bought with CHARLES RUTENBERG REALTY ORLANDO
GET MORE INFORMATION

Agent | License ID: SL3269324






