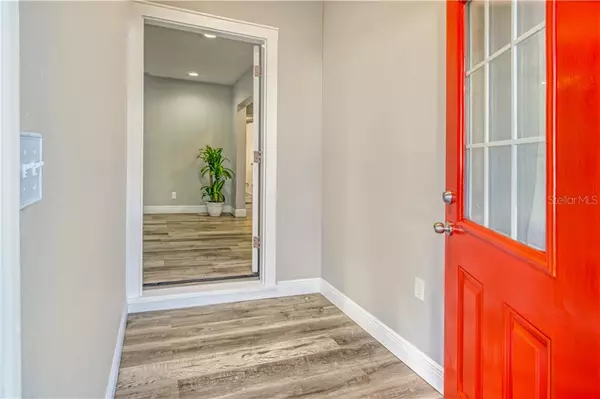$315,000
$325,000
3.1%For more information regarding the value of a property, please contact us for a free consultation.
3 Beds
2 Baths
1,634 SqFt
SOLD DATE : 02/05/2021
Key Details
Sold Price $315,000
Property Type Single Family Home
Sub Type Single Family Residence
Listing Status Sold
Purchase Type For Sale
Square Footage 1,634 sqft
Price per Sqft $192
Subdivision Beauclaire Highlands
MLS Listing ID U8105796
Sold Date 02/05/21
Bedrooms 3
Full Baths 2
HOA Y/N No
Year Built 1947
Annual Tax Amount $3,512
Lot Size 5,662 Sqft
Acres 0.13
Lot Dimensions 60x95
Property Description
Do not miss this SPECTACULAR gem located in 33704! As soon as you step through the candy apple red door, you will leave your troubles behind in the cozy foyer (*perfect* spot for a hall tree!). After entering the main door, you will be awestruck by the fresh, clean feel of the vast living room and all its possibilities. The large, wood-burning fireplace is the focal point of this huge space, where you could place a giant sectional or large living room set. Just through the living room is the BREATHTAKING kitchen, featuring Level 3 granite counter tops, brand new appliances (not fridge), vaulted ceilings, and all the natural Florida light you could hope for emanating from the two large skylights overhead! You can use the adjacent room as a formal dining room (with built-ins!), playroom, or office. This room features a fancy side door that leads out to the carport/entertainment area, and French doors that open up to the BRAND NEW backyard deck. One large bedroom (could be considered a Master!) is also afforded with French doors allowing for heaps of natural light as well as access to the deck and newly-landscaped backyard. Adjoining this bedroom is a large full bathroom with a double granite-top vanity and new fixtures. The large bedroom on east side of home features a full en suite bathroom, with a comfort-height, granite-topped vanity! You could make this your Master bedroom - it's up to you! There is a 1-car detached garage with 264 square feet of workshop space. Some of the EXTENSIVE upgrades and updates of this incredible home include: new foundation, hurricane-impact/noise-reduction/double-pane windows (not all), new roof (2018), new sewer lines and plumbing, new 150 amp electrical panel, ECOSmart 27 gal/min TANKLESS water heater, new HVAC (2018), recessed lighting, new kitchen and bath fixtures, new kitchen cabinets, new appliances (fridge is only 1-year old; range, DW, microwave are brand new), fresh paint inside and out, new landscaping and sod in both front and back yard, new shell driveway (so as not to harm oak tree roots), new steps and pavers at the front door and new Ring doorbell for convenience and extra security. Then there's the LOCATION! This home is SO-CLOSE to ALL that incredible Downtown St. Pete has to offer - it's less than two miles from Coffee Pot Park (!), less than five miles from the Dali Museum, and less than a mile from Interstate 275! This gorgeous home will not last long!
Location
State FL
County Pinellas
Community Beauclaire Highlands
Zoning 0110
Direction N
Rooms
Other Rooms Family Room, Formal Dining Room Separate, Great Room
Interior
Interior Features Built-in Features, Ceiling Fans(s), Eat-in Kitchen, High Ceilings, Skylight(s), Solid Surface Counters, Stone Counters, Thermostat
Heating Central, Electric
Cooling Central Air
Flooring Laminate
Fireplaces Type Family Room, Living Room, Wood Burning
Furnishings Unfurnished
Fireplace true
Appliance Dishwasher, Disposal, Dryer, Freezer, Microwave, Range, Refrigerator, Tankless Water Heater, Washer
Laundry Inside
Exterior
Exterior Feature Fence, French Doors, Sidewalk
Parking Features Driveway
Garage Spaces 1.0
Fence Wood
Community Features Sidewalks
Utilities Available BB/HS Internet Available, Cable Available, Electricity Connected, Public, Sewer Connected, Street Lights, Water Connected
Roof Type Shingle
Porch Deck
Attached Garage false
Garage true
Private Pool No
Building
Lot Description City Limits, Sidewalk, Paved
Story 1
Entry Level One
Foundation Crawlspace
Lot Size Range 0 to less than 1/4
Sewer Public Sewer
Water Public
Architectural Style Bungalow, Traditional
Structure Type Wood Frame
New Construction false
Schools
Elementary Schools John M Sexton Elementary-Pn
Middle Schools Meadowlawn Middle-Pn
High Schools St. Petersburg High-Pn
Others
Pets Allowed Yes
Senior Community No
Ownership Fee Simple
Acceptable Financing Cash, Conventional, FHA, VA Loan
Listing Terms Cash, Conventional, FHA, VA Loan
Special Listing Condition None
Read Less Info
Want to know what your home might be worth? Contact us for a FREE valuation!

Our team is ready to help you sell your home for the highest possible price ASAP

© 2024 My Florida Regional MLS DBA Stellar MLS. All Rights Reserved.
Bought with LOMBARDO TEAM REAL ESTATE LLC
GET MORE INFORMATION

Agent | License ID: SL3269324






