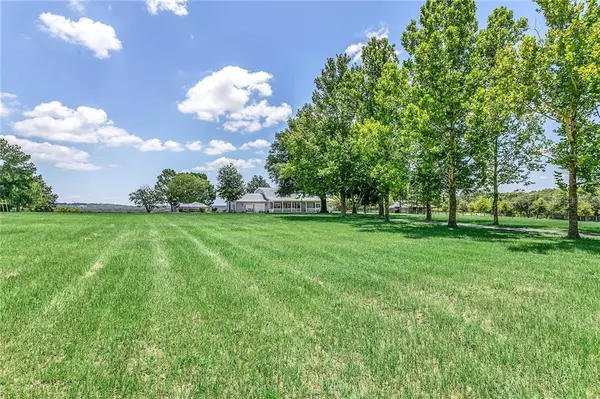$710,000
$724,992
2.1%For more information regarding the value of a property, please contact us for a free consultation.
4 Beds
2 Baths
2,330 SqFt
SOLD DATE : 09/25/2020
Key Details
Sold Price $710,000
Property Type Single Family Home
Sub Type Single Family Residence
Listing Status Sold
Purchase Type For Sale
Square Footage 2,330 sqft
Price per Sqft $304
MLS Listing ID O5878051
Sold Date 09/25/20
Bedrooms 4
Full Baths 2
Construction Status Appraisal,Financing,Inspections
HOA Y/N No
Year Built 1992
Annual Tax Amount $1,872
Lot Size 16.000 Acres
Acres 16.0
Property Description
Looking for a conveniently located home with land? This is the property for you! This gorgeous well kept home sits at the very top of one of the hills surrounding Sugarloaf Mountain and comes complete with picturesque views, a barn with three horse stalls, a studio apartment and 16 acres of high and dry land. A simple drive to the property lets you know you are in a special part of Florida. You will notice the rolling hills that are unique to this area. The home is located close to the Florida Turnpike and gives easy access to the many wonderful areas Central Florida has to offer. You can commute to downtown Orlando in 30 minutes. Clermont is less than 15 minutes away with plenty of shopping and it's beautiful lakes for boating and fishing. Amusement parks or the quaint town of Mt. Dora can be accessed in just over 30 minutes. Winter Garden is a quick 20-minute drive. You can visit the Lakeridge Winery by hopping in your car less than 5 minutes away and can actually be seen from this property. There is so much this home has to offer, and we haven't even touched on the details of the home itself. As you enter the property on the paved tree lined driveway you will feel like you have finally made it home. The home has a beautiful and large covered front patio that is perfect for catching magnificent sunsets with your favorite beverage. When you first enter the home you walk into a good-sized den that is currently used as an office space. The den shares a double fireplace with the large family room and dining room. To the right is a hall that takes you to the large master bedroom with a walk-in closet, an ensuite that has dual sinks, plenty of cabinet space, a soaking tub, and a separate stand up shower. On the opposite side of the home you will find two more good sized bedrooms with the second bath located in between them. The kitchen is open to the large family room and dining area and has a large panty, an island with a breakfast bar and beautiful quartz countertops. The home has a bonus room the county classifies as a bedroom located just off the living space in the back of the home. The laundry room is located on the left side of the home and provides access to the garage. You have a garage that has garage doors in both the front and back of the home that makes it easy to get your equipment (or toys) in and out. The main living space has french doors that exit onto the back patio that is also covered and a perfect location to take in the gorgeous Florida sunrise with your morning coffee. The barn on this property is absolutely beautiful. The small studio is very well done and even has a washer and dryer located in the tack room. This large property is mostly fenced and already has dual fences in some areas of the property ... so bring your horses!!!! The land is already cleared with plenty of large shade trees located all around it. The home is on a well system with great water and NO WATER BILL!!! You do not want to miss this unique opportunity to own a property nestled on top of one of the few rolling hills Florida has to offer. This is a rare opportunity! Call your agent today for your private showing before someone else beats you to it. (two parcels)
Location
State FL
County Lake
Zoning A
Rooms
Other Rooms Bonus Room, Den/Library/Office, Great Room, Inside Utility
Interior
Interior Features Ceiling Fans(s), Crown Molding, Kitchen/Family Room Combo, Living Room/Dining Room Combo, Open Floorplan, Solid Surface Counters, Split Bedroom, Thermostat, Walk-In Closet(s)
Heating Central, Electric
Cooling Central Air
Flooring Carpet, Ceramic Tile, Wood
Fireplaces Type Family Room, Other, Wood Burning
Fireplace true
Appliance Dishwasher, Disposal, Electric Water Heater, Range, Refrigerator
Laundry Inside, Laundry Room
Exterior
Exterior Feature Fence, French Doors
Parking Features Driveway, Oversized, Parking Pad
Garage Spaces 2.0
Fence Chain Link
Utilities Available Cable Available, Electricity Available, Phone Available, Private, Public, Sprinkler Well
View Trees/Woods
Roof Type Shingle
Porch Covered, Front Porch, Rear Porch
Attached Garage true
Garage true
Private Pool No
Building
Lot Description Cleared, Gentle Sloping, In County, Oversized Lot, Pasture, Paved, Unincorporated
Story 1
Entry Level One
Foundation Slab
Lot Size Range 10 to less than 20
Sewer Septic Tank
Water Well
Architectural Style Patio, Ranch
Structure Type Stucco,Vinyl Siding,Wood Frame
New Construction false
Construction Status Appraisal,Financing,Inspections
Others
Senior Community No
Ownership Fee Simple
Acceptable Financing Cash, Conventional
Horse Property Stable(s)
Listing Terms Cash, Conventional
Special Listing Condition None
Read Less Info
Want to know what your home might be worth? Contact us for a FREE valuation!

Our team is ready to help you sell your home for the highest possible price ASAP

© 2024 My Florida Regional MLS DBA Stellar MLS. All Rights Reserved.
Bought with BAHIA INTERNATIONAL REALTY
GET MORE INFORMATION

Agent | License ID: SL3269324






