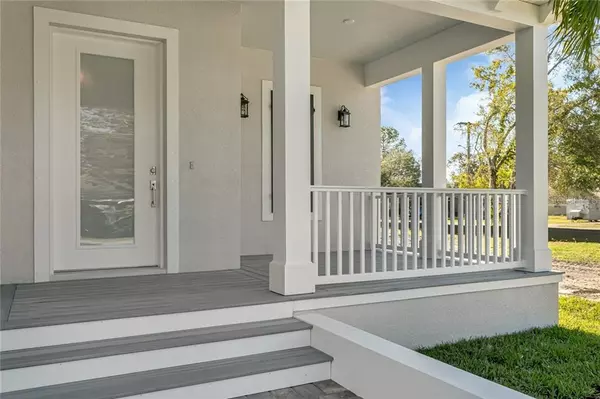$549,000
$549,000
For more information regarding the value of a property, please contact us for a free consultation.
4 Beds
3 Baths
2,448 SqFt
SOLD DATE : 01/05/2021
Key Details
Sold Price $549,000
Property Type Single Family Home
Sub Type Single Family Residence
Listing Status Sold
Purchase Type For Sale
Square Footage 2,448 sqft
Price per Sqft $224
Subdivision Oldsmar Rev Map
MLS Listing ID U8105784
Sold Date 01/05/21
Bedrooms 4
Full Baths 2
Half Baths 1
Construction Status Appraisal,Financing,Inspections
HOA Y/N No
Year Built 2020
Annual Tax Amount $1,712
Lot Size 6,969 Sqft
Acres 0.16
Property Description
PRISTINE NEW CONSTRUCTION IN HISTORIC DOWNTOWN OLDSMAR. Stunning 4 bedroom, 2.5 bath custom home with impeccable attention to detail. Contemporary design with sleek, crisp lines features 10' ceilings, Board and Batten/Ship lap walls, custom kitchen island with quartz countertop, prep sink with European shelving, built in oven and convection/microwave. Master has free standing tub and zero threshold shower. Cable handrails on stairs lead to a loft area with three bedrooms and full bath upstairs. Front and back decks feature composite decking. Covered front porch ceiling has tongue and groove boards. Fenced, landscaped backyard has surrounding french drain and sprinkler system utilizing reclaimed water. So many other extras, too!!! Located in historic downtown Oldsmar - a short walk to library, museum, waterfront park with fishing pier, dog park, restaurants, playgrounds, and city hall. ABSOLUTELY STUNNING HOME!!! SEE LIST OF FEATURES FOR MORE DETAILS! Take the tour: https://my.matterport.com/show/?m=88sfybSsCmE&brand=0
Location
State FL
County Pinellas
Community Oldsmar Rev Map
Interior
Interior Features Built-in Features, Ceiling Fans(s), High Ceilings, Living Room/Dining Room Combo, Open Floorplan, Solid Wood Cabinets, Stone Counters, Thermostat, Tray Ceiling(s), Walk-In Closet(s)
Heating Central
Cooling Central Air
Flooring Ceramic Tile, Laminate
Fireplace false
Appliance Built-In Oven, Convection Oven, Cooktop, Dishwasher, Disposal, Electric Water Heater, Exhaust Fan, Microwave, Refrigerator
Exterior
Exterior Feature Fence, Irrigation System, Sidewalk, Sprinkler Metered
Parking Features Driveway, Garage Door Opener, Ground Level
Garage Spaces 2.0
Utilities Available Cable Available, Electricity Connected, Phone Available, Public, Sewer Connected, Sprinkler Recycled, Water Connected
Roof Type Shingle
Attached Garage true
Garage true
Private Pool No
Building
Lot Description FloodZone, Historic District, City Limits, Level, Sidewalk, Paved
Entry Level Two
Foundation Stem Wall
Lot Size Range 0 to less than 1/4
Sewer Public Sewer
Water None
Structure Type Block,Wood Frame
New Construction true
Construction Status Appraisal,Financing,Inspections
Schools
Elementary Schools Oldsmar Elementary-Pn
Middle Schools Carwise Middle-Pn
High Schools East Lake High-Pn
Others
Senior Community No
Ownership Fee Simple
Acceptable Financing Cash, Conventional
Listing Terms Cash, Conventional
Special Listing Condition None
Read Less Info
Want to know what your home might be worth? Contact us for a FREE valuation!

Our team is ready to help you sell your home for the highest possible price ASAP

© 2024 My Florida Regional MLS DBA Stellar MLS. All Rights Reserved.
Bought with FUTURE HOME REALTY INC
GET MORE INFORMATION

Agent | License ID: SL3269324






