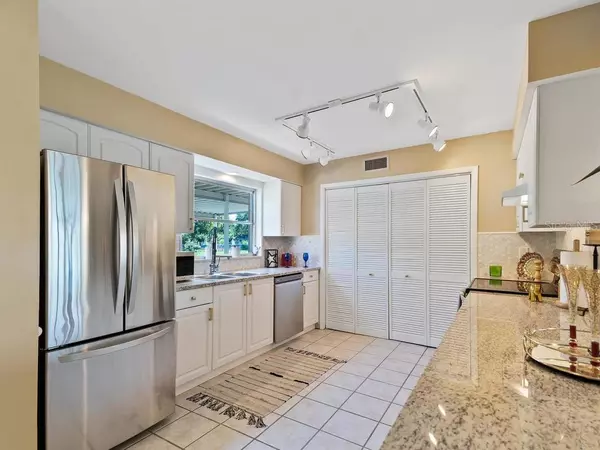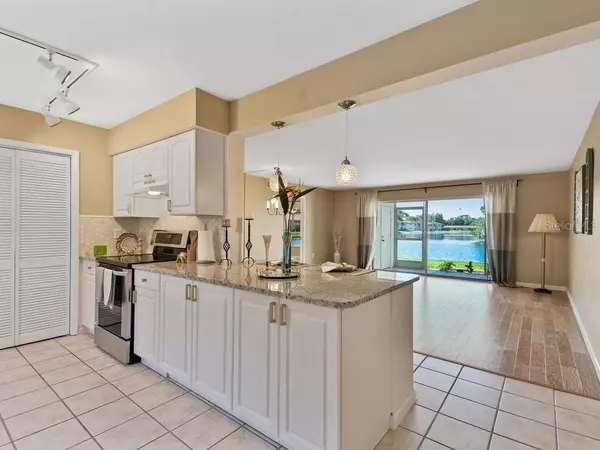$160,000
$169,999
5.9%For more information regarding the value of a property, please contact us for a free consultation.
2 Beds
2 Baths
1,182 SqFt
SOLD DATE : 11/06/2020
Key Details
Sold Price $160,000
Property Type Condo
Sub Type Condominium
Listing Status Sold
Purchase Type For Sale
Square Footage 1,182 sqft
Price per Sqft $135
Subdivision Lake Tippecanoe
MLS Listing ID A4470496
Sold Date 11/06/20
Bedrooms 2
Full Baths 2
Condo Fees $330
Construction Status Inspections
HOA Y/N No
Year Built 1976
Annual Tax Amount $1,218
Lot Size 40.420 Acres
Acres 40.42
Property Description
Upon entering you will be captivated by long expansive water views and sweeping big sky vistas. The natural light-filled interior enhances the extensive and upscale renovations throughout. Beginning with the removal of the popcorn ceilings, the freshly painted interior features new kitchen cabinets, plumbing, and granite surfaces with a Stainless Steel appliance package, including a full-size washer and dryer. The main living area and the two bedrooms boast new wood flooring while the baths have new vanities, toilets, mirrors, lighting decorative accent tiles and more. Sure to be a favorite, the waterfront Lanai brings instant tranquility; here you will enjoy nature and the beauty of a massive Majestic Oak tree in the distance. The central location of this 55+ community is quiet, yet socially active if you so choose. Amenities include a Clubhouse, social room, pool, fishing pier, low fees, and kayaking to name a few. Nothing to do here, but move in and enjoy a stellar Florida lifestyle that living here affords.
Location
State FL
County Sarasota
Community Lake Tippecanoe
Zoning RSF2
Interior
Interior Features Living Room/Dining Room Combo, Open Floorplan, Split Bedroom, Walk-In Closet(s), Window Treatments
Heating Central, Electric
Cooling Central Air
Flooring Ceramic Tile, Wood
Furnishings Unfurnished
Fireplace false
Appliance Dishwasher, Disposal, Dryer, Microwave, Range, Range Hood, Refrigerator, Washer
Laundry Inside, In Kitchen
Exterior
Exterior Feature Sliding Doors
Parking Features Covered
Community Features Association Recreation - Owned, Buyer Approval Required, Deed Restrictions, Fishing, Golf Carts OK, Irrigation-Reclaimed Water, Pool, Water Access, Waterfront
Utilities Available Cable Connected, Electricity Available, Sewer Connected, Underground Utilities
Amenities Available Clubhouse, Pool
Waterfront Description Lake
View Y/N 1
Water Access 1
Water Access Desc Lake
View Trees/Woods, Water
Roof Type Shingle
Porch Enclosed, Rear Porch, Screened
Attached Garage false
Garage false
Private Pool No
Building
Lot Description Street Dead-End, Paved
Story 2
Entry Level One
Foundation Slab
Sewer Public Sewer
Water Public
Architectural Style Florida
Structure Type Stucco
New Construction false
Construction Status Inspections
Schools
Elementary Schools Ashton Elementary
Middle Schools Sarasota Middle
High Schools Sarasota High
Others
Pets Allowed Yes
HOA Fee Include Cable TV,Common Area Taxes,Pool,Escrow Reserves Fund,Maintenance Structure,Maintenance Grounds,Management,Pest Control,Private Road,Recreational Facilities,Sewer,Trash,Water
Senior Community Yes
Pet Size Very Small (Under 15 Lbs.)
Ownership Condominium
Monthly Total Fees $330
Acceptable Financing Cash, Conventional
Membership Fee Required None
Listing Terms Cash, Conventional
Num of Pet 1
Special Listing Condition None
Read Less Info
Want to know what your home might be worth? Contact us for a FREE valuation!

Our team is ready to help you sell your home for the highest possible price ASAP

© 2024 My Florida Regional MLS DBA Stellar MLS. All Rights Reserved.
Bought with MICHAEL SAUNDERS & COMPANY
GET MORE INFORMATION

Agent | License ID: SL3269324






