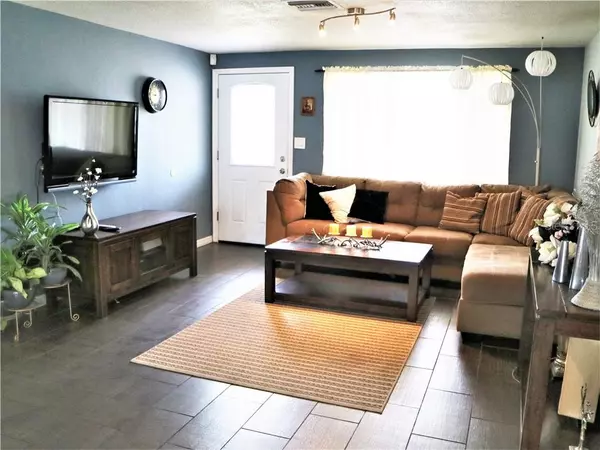$145,000
$145,000
For more information regarding the value of a property, please contact us for a free consultation.
3 Beds
2 Baths
1,300 SqFt
SOLD DATE : 08/28/2020
Key Details
Sold Price $145,000
Property Type Single Family Home
Sub Type Single Family Residence
Listing Status Sold
Purchase Type For Sale
Square Footage 1,300 sqft
Price per Sqft $111
Subdivision Holiday Lake Estates
MLS Listing ID U8089919
Sold Date 08/28/20
Bedrooms 3
Full Baths 2
HOA Y/N No
Year Built 1972
Annual Tax Amount $484
Lot Size 5,227 Sqft
Acres 0.12
Property Description
DEAL FELL THROUGH! Adorable move in ready 3 bedroom, 2 bath home in a great location. Tile floors in all rooms except bedrooms that have laminate, no carpeting anywhere! The master bedroom is spacious and has it's own en suite bathroom with a walk in shower and a single vanity. The other two bedrooms are light and bright and share the other bathroom. The kitchen is delightful with plenty of cabinet space and its granite counters. It's an open floor plan for maximum enjoyment of family time. The kitchen overlooks the living room and family room . The family room has sliders out to a beautiful sitting area surrounded with beautiful vegetation, and a huge fenced in backyard. Just over the Pinellas/Pasco line, allowing you to reap the benefits of LOW taxes, no HOA fees and no deed restrictions! Also great for commuting + just minutes from all 3 schools, beaches, shopping, restaurants, Tarpon Springs Historical area and the infamous Sponge Docks! Centrally located near all major highways, hospitals, medical offices and shopping. Roof 2years new,AC 1 year new, new garage door, newer back windows. NO FLOOD INSURANCE
Location
State FL
County Pasco
Community Holiday Lake Estates
Zoning R4
Rooms
Other Rooms Family Room, Inside Utility
Interior
Interior Features Open Floorplan, Solid Surface Counters, Split Bedroom, Stone Counters, Walk-In Closet(s)
Heating Central, Electric
Cooling Central Air
Flooring Ceramic Tile, Laminate
Fireplace false
Appliance Electric Water Heater, Microwave, Range, Refrigerator
Laundry Inside, Laundry Room
Exterior
Exterior Feature Sidewalk, Sliding Doors
Parking Features Converted Garage, Driveway, On Street, Parking Pad
Fence Wood
Utilities Available Cable Connected, Electricity Connected, Public, Sewer Connected
Roof Type Shingle
Attached Garage true
Garage false
Private Pool No
Building
Story 1
Entry Level One
Foundation Slab
Lot Size Range Up to 10,889 Sq. Ft.
Sewer Public Sewer
Water None
Structure Type Block,Stucco
New Construction false
Others
Senior Community No
Ownership Fee Simple
Acceptable Financing Cash, Conventional, FHA, VA Loan
Listing Terms Cash, Conventional, FHA, VA Loan
Special Listing Condition None
Read Less Info
Want to know what your home might be worth? Contact us for a FREE valuation!

Our team is ready to help you sell your home for the highest possible price ASAP

© 2024 My Florida Regional MLS DBA Stellar MLS. All Rights Reserved.
Bought with LOKATION REAL ESTATE
GET MORE INFORMATION

Agent | License ID: SL3269324






