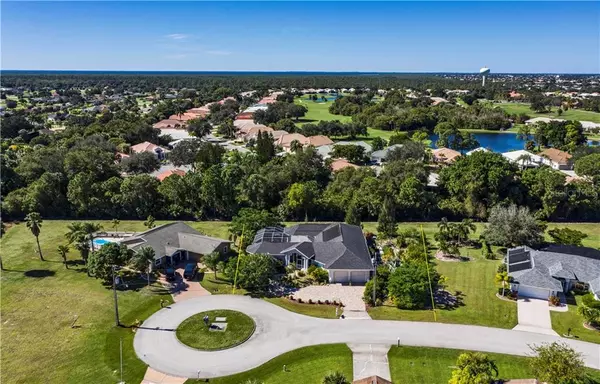$560,000
$575,000
2.6%For more information regarding the value of a property, please contact us for a free consultation.
3 Beds
4 Baths
2,472 SqFt
SOLD DATE : 03/12/2021
Key Details
Sold Price $560,000
Property Type Single Family Home
Sub Type Single Family Residence
Listing Status Sold
Purchase Type For Sale
Square Footage 2,472 sqft
Price per Sqft $226
Subdivision Punta Gorda Isles Sec 18
MLS Listing ID C7435489
Sold Date 03/12/21
Bedrooms 3
Full Baths 3
Half Baths 1
Construction Status Appraisal,Financing,Inspections
HOA Fees $31/ann
HOA Y/N Yes
Year Built 2015
Annual Tax Amount $3,703
Lot Size 0.340 Acres
Acres 0.34
Property Description
IMPECCABLE CUSTOM built home with Solar Heated SALTWATER POOL with one a of a kind swim-up bar AND boasts a separate MOTHER-IN LAW SUITE/GUEST HOUSE complete with kitchen and bathroom!! Featuring a gorgeous brick paver driveway and HUGE brick paver pool deck that was built to entertain your family and friends!! Situated on .34 of an acre and for added privacy you will love the greenbelt view out back!! The pool flaunts a relaxing waterfall feature, a wader sundeck, a sunken bar for serving your guests inside the pool with a privacy screening over this area, ample covered deck area, swim up bar PLUS dry bar, fire pit, access to 3 bathrooms and sliders and French doors galore to bring the outdoors INSIDE! For added ambiance in your courtyard pool area there is even a walking bridge, pond and a cozy "turf" seating area for dining. This unique beauty truly showcases the Florida lifestyle from every room in the house!! Inside the home you will love the tray ceilings, planter shelves, 10' ceilings, staggered travertine flooring throughout (NO CARPET!), inside laundry room and an oversized garage! The kitchen showcases quartz counters, an island breakfast bar, subway tiled backsplash, stainless appliances and the BIGGEST walk-through pantry you could wish for! The master suite has a lovely tray ceiling, French doors to the pool, a HUGE endless walk-in closet, and an en-suite bathroom with a gorgeous tiled walk-in shower w/seat & dual shower heads, dual sinks, granite counters and private commode. This bright and airy home is located in deed restricted Burnt Store Meadows with a low annual HOA of $375. NOT in a flood zone!! On city water and city sewer!! On a cul-de-sac road for added privacy! Built in 2015 with 3 master en-suites, your guests will be talking about this unique Florida style home for years upon years! PLUS, a bonus room that is currently used as an office could be used as a formal dining room or a 4th bedroom! Did we mention the putting green on the side of the home for that golf enthusiast in your life? Complete with waterfall and stream! There is a lift in the garage and if you knocked out the wall you could fit in 2 more cars!! Schedule a showing today-- this property was built to impress!!!
FOR A 3D VIRTUAL TOUR PLEASE COPY AND PASTE THIS ADDRESS IN YOUR BROWSER: https://mls.kuu.la/share/collection/7PgCH?fs=1&vr=0&gyro=0&initload=0&thumbs=1
Location
State FL
County Charlotte
Community Punta Gorda Isles Sec 18
Zoning GS-3.5
Rooms
Other Rooms Den/Library/Office, Inside Utility, Interior In-Law Suite, Storage Rooms
Interior
Interior Features Ceiling Fans(s), High Ceilings, Solid Surface Counters, Split Bedroom, Tray Ceiling(s), Walk-In Closet(s)
Heating Electric
Cooling Central Air
Flooring Travertine
Fireplace false
Appliance Dishwasher, Dryer, Microwave, Range, Refrigerator, Washer
Laundry Inside, Laundry Room
Exterior
Exterior Feature Sliding Doors
Parking Features Oversized, Split Garage
Garage Spaces 2.0
Pool Deck, Gunite, Heated, In Ground, Outside Bath Access, Salt Water, Screen Enclosure, Solar Heat
Utilities Available BB/HS Internet Available, Cable Connected, Electricity Connected, Public
View Park/Greenbelt
Roof Type Shingle
Porch Patio, Porch, Screened
Attached Garage true
Garage true
Private Pool Yes
Building
Lot Description Cul-De-Sac, Greenbelt, Near Golf Course, Near Marina, Oversized Lot
Entry Level One
Foundation Slab
Lot Size Range 1/4 to less than 1/2
Sewer Public Sewer
Water Public
Architectural Style Courtyard, Custom
Structure Type Block
New Construction false
Construction Status Appraisal,Financing,Inspections
Others
Pets Allowed Yes
Senior Community No
Ownership Fee Simple
Monthly Total Fees $31
Acceptable Financing Cash, Conventional
Membership Fee Required Required
Listing Terms Cash, Conventional
Special Listing Condition None
Read Less Info
Want to know what your home might be worth? Contact us for a FREE valuation!

Our team is ready to help you sell your home for the highest possible price ASAP

© 2024 My Florida Regional MLS DBA Stellar MLS. All Rights Reserved.
Bought with RE/MAX PALM REALTY
GET MORE INFORMATION

Agent | License ID: SL3269324






