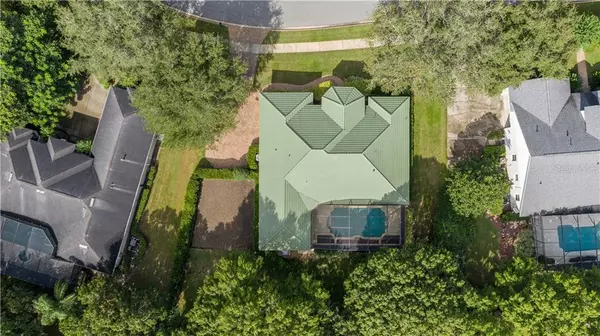$500,000
$500,000
For more information regarding the value of a property, please contact us for a free consultation.
4 Beds
2 Baths
2,516 SqFt
SOLD DATE : 01/22/2021
Key Details
Sold Price $500,000
Property Type Single Family Home
Sub Type Single Family Residence
Listing Status Sold
Purchase Type For Sale
Square Footage 2,516 sqft
Price per Sqft $198
Subdivision Osprey Pointe
MLS Listing ID G5035284
Sold Date 01/22/21
Bedrooms 4
Full Baths 2
Construction Status Financing,Inspections
HOA Fees $105/qua
HOA Y/N Yes
Year Built 1999
Annual Tax Amount $3,140
Lot Size 0.390 Acres
Acres 0.39
Lot Dimensions 105x165x148x130
Property Description
Gated community, tiled roof, luxurious pool home located in Osprey Pointe, a distinguished 75 home gated community directly on the Clermont Chain of Lakes. Nestled on the shore of Lake Minnehaha with carriage-lit streets and centuries-old trees, the neighborhood dock and pier offer great opportunities for fishing and relaxation. Throughout this 4-bedroom, 2-bath impeccably cared for tiled roof home are ceilings ranging from 10-12 feet with 8-foot doors making this home with no wasted space seem even larger. This elegant home has many upgrades including a recently remodeled master bath that boasts new custom granite countertops, tile with granite shower and updated plumbing fixtures. Newer appliances and 42-inch cabinets with a spacious pantry provide a kitchen ready for all your hosting needs. Flooring is lavish travertine tile throughout the main areas. Rich new wood flooring covers the office and master bedroom, with carpet in remaining bedrooms and the very spacious family room - sized for any occasion, perhaps use as a home office/home school area or a huge home gym. Full view dual French doors opening from the master bedroom, living and family rooms to a spacious pool area make this house an entertainment hub. Large kitchen with tons of counters and stainless steel appliances. There is a nice formal dining room at the front of the home plus a large breakfast nook overlooking the pool area. Full coverage exterior security cameras and alarm system with 3 interior control panels add peace of mind within this quiet community in Clermont. The home also has newer AC with UV sanitization, interior/exterior surround sound, gas fireplace inside with an all-new facade. Programmable and custom lighting throughout including under/over cabinetry. The master suite has a custom closet system in both walk-in closets. Throughout the home, you will find crown molding, cabinet magnetic child-lock system, beautifully crafted solid wood front entry doors and new interior paint. The fourth bedroom is currently being used as the office, and also has full view French doors with a built-in desk and custom closet. In the garage, you will find floor-to-ceiling built-in cabinets with ample countertop space to fit all your storage and project needs. Amazing screened pool with 2 water features. Grab a book and relax on your screened rear deck, or walk out into the rear yard to the mulched area for a sunspot. The attic is H-Frame constructed with a lighted 30-foot x 8-foot decked in space ready for any storage needs. Outside is fully irrigated and generously landscaped around the entire perimeter, including a new upgraded paver driveway, sidewalk and front entry. Roof-mounted lightning protection and breaker panel surge protection keep your home safe from storms. Call to schedule your private showing today while this gem is still available.
Location
State FL
County Lake
Community Osprey Pointe
Zoning R-3
Rooms
Other Rooms Bonus Room, Breakfast Room Separate, Formal Dining Room Separate, Inside Utility
Interior
Interior Features Built-in Features, Ceiling Fans(s), Crown Molding, Eat-in Kitchen, High Ceilings, Open Floorplan, Solid Surface Counters, Solid Wood Cabinets, Split Bedroom, Thermostat, Tray Ceiling(s), Walk-In Closet(s), Window Treatments
Heating Central, Heat Pump
Cooling Central Air
Flooring Carpet, Travertine, Wood
Fireplaces Type Gas, Living Room
Furnishings Unfurnished
Fireplace true
Appliance Built-In Oven, Cooktop, Dishwasher, Disposal, Dryer, Electric Water Heater, Microwave, Range, Refrigerator, Washer
Laundry Inside, Laundry Room
Exterior
Exterior Feature French Doors, Irrigation System, Rain Gutters, Sidewalk
Parking Features Garage Door Opener, Garage Faces Side
Garage Spaces 2.0
Pool Gunite, Heated, In Ground, Screen Enclosure
Community Features Deed Restrictions, Fishing, Gated, Sidewalks, Water Access
Utilities Available BB/HS Internet Available, Cable Connected, Electricity Connected, Propane
Amenities Available Dock, Gated
Water Access 1
Water Access Desc Lake - Chain of Lakes
Roof Type Concrete,Tile
Attached Garage true
Garage true
Private Pool Yes
Building
Lot Description Gentle Sloping, In County, Sidewalk, Paved, Private
Entry Level One
Foundation Slab
Lot Size Range 1/4 to less than 1/2
Sewer Septic Tank
Water Public
Structure Type Block,Stucco
New Construction false
Construction Status Financing,Inspections
Others
Pets Allowed Breed Restrictions, Yes
Senior Community No
Ownership Fee Simple
Monthly Total Fees $105
Acceptable Financing Cash, Conventional, VA Loan
Membership Fee Required Required
Listing Terms Cash, Conventional, VA Loan
Special Listing Condition None
Read Less Info
Want to know what your home might be worth? Contact us for a FREE valuation!

Our team is ready to help you sell your home for the highest possible price ASAP

© 2024 My Florida Regional MLS DBA Stellar MLS. All Rights Reserved.
Bought with RE/MAX NEIGHBORHOOD PROS
GET MORE INFORMATION

Agent | License ID: SL3269324






