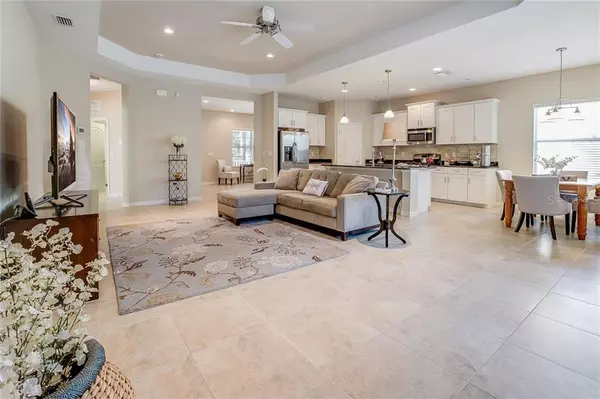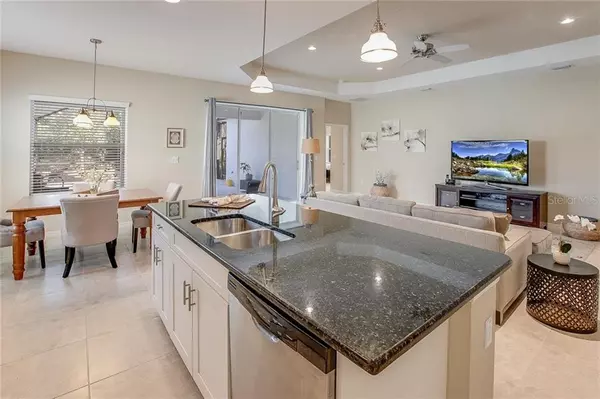$399,000
$399,000
For more information regarding the value of a property, please contact us for a free consultation.
3 Beds
2 Baths
1,932 SqFt
SOLD DATE : 12/03/2020
Key Details
Sold Price $399,000
Property Type Single Family Home
Sub Type Single Family Residence
Listing Status Sold
Purchase Type For Sale
Square Footage 1,932 sqft
Price per Sqft $206
Subdivision Eagle Trace Ph I
MLS Listing ID A4481567
Sold Date 12/03/20
Bedrooms 3
Full Baths 2
Construction Status Appraisal,Financing,Inspections
HOA Fees $233/qua
HOA Y/N Yes
Year Built 2014
Annual Tax Amount $4,347
Lot Size 7,405 Sqft
Acres 0.17
Property Description
Fall in love now with this beautiful Neal built home in Eagle Trace! This Popular "White Sand II" floor plan features 1946 square feet of living space with an open concept, great room, breakfast bar, granite countertops, stainless appliances and gorgeous white cabinets. The 20" tile keeps you cool in the summer and gives the home that open spacious feel. Both the Great room and Owners suite have a single step coffered ceiling which can be enhanced with tongue and groove, paint accents or other design elements. Relax your cares away in the crystal blue pool enclosed in the extended screened lanai. The location cant be beat! Close to I75, Lakewood Ranch, Shopping, dining and A Rated schools too! Amenities are abundant with a community pool, spa, outdoor cooking area, tennis court, 2 dog parks & a playground. Plus - NO CDD!!! All this AND your lawncare is also included in the HOA! "When you're curious, you find lots of interesting things to do"~Walt Disney
Location
State FL
County Manatee
Community Eagle Trace Ph I
Zoning PDR
Interior
Interior Features Ceiling Fans(s), Eat-in Kitchen, Open Floorplan, Solid Surface Counters, Solid Wood Cabinets, Walk-In Closet(s), Window Treatments
Heating Electric
Cooling Central Air
Flooring Carpet, Ceramic Tile
Fireplace false
Appliance Dishwasher, Disposal, Electric Water Heater, Microwave, Range
Exterior
Exterior Feature Irrigation System, Rain Gutters, Sidewalk, Sliding Doors
Garage Spaces 2.0
Pool Gunite
Community Features Deed Restrictions, Gated, Irrigation-Reclaimed Water, Pool
Utilities Available Cable Connected, Electricity Connected, Natural Gas Connected
Amenities Available Fence Restrictions, Gated, Other, Pool, Tennis Court(s)
Roof Type Shingle
Attached Garage true
Garage true
Private Pool Yes
Building
Entry Level One
Foundation Slab
Lot Size Range 0 to less than 1/4
Sewer Public Sewer
Water Public
Structure Type Block
New Construction false
Construction Status Appraisal,Financing,Inspections
Schools
Elementary Schools Gullett Elementary
Middle Schools Carlos E. Haile Middle
High Schools Lakewood Ranch High
Others
Pets Allowed Yes
HOA Fee Include Common Area Taxes,Pool,Escrow Reserves Fund,Fidelity Bond,Maintenance Grounds,Pool,Private Road
Senior Community No
Ownership Fee Simple
Monthly Total Fees $233
Acceptable Financing Cash, Conventional, VA Loan
Membership Fee Required Required
Listing Terms Cash, Conventional, VA Loan
Special Listing Condition None
Read Less Info
Want to know what your home might be worth? Contact us for a FREE valuation!

Our team is ready to help you sell your home for the highest possible price ASAP

© 2024 My Florida Regional MLS DBA Stellar MLS. All Rights Reserved.
Bought with WATERSIDE REALTY LLC
GET MORE INFORMATION

Agent | License ID: SL3269324






