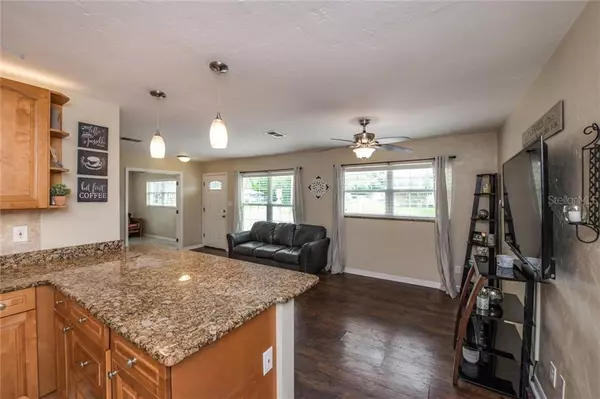$256,000
$265,000
3.4%For more information regarding the value of a property, please contact us for a free consultation.
3 Beds
2 Baths
1,460 SqFt
SOLD DATE : 07/17/2020
Key Details
Sold Price $256,000
Property Type Single Family Home
Sub Type Single Family Residence
Listing Status Sold
Purchase Type For Sale
Square Footage 1,460 sqft
Price per Sqft $175
Subdivision Eastwood Oaks
MLS Listing ID T3247180
Sold Date 07/17/20
Bedrooms 3
Full Baths 2
Construction Status Inspections
HOA Y/N No
Year Built 1960
Annual Tax Amount $2,449
Lot Size 9,583 Sqft
Acres 0.22
Lot Dimensions 100x95
Property Description
Beautiful, fully updated move in ready home! Perfect Sarasota location only minutes from I75, beaches, schools, restaurants, and the UTC Mall. Located on a large corner lot with a circular driveway, 1 car garage and fully fenced in backyard. Newly constructed patio covered area and paved firepit out back. This 3 bedroom 2 bathroom home also features a generous size office and laundry room. Brand new AC unit, washing machine and dishwasher. The home features a modernized look with granite countertops, new backsplash and unique lighting features throughout the kitchen and dining room. Both bathrooms boast beautifully designed tile work; one with a tub and one with a walk in shower. The large master suite contains a walk in closet equipped with built in shelving. New hurricane strapped roof added in 2015. Exterior windows prepared for easy hurricane shutter installation.
Buyer Agents Welcome**
Location
State FL
County Sarasota
Community Eastwood Oaks
Zoning RSF3
Rooms
Other Rooms Bonus Room, Den/Library/Office, Family Room, Formal Dining Room Separate, Formal Living Room Separate
Interior
Interior Features Ceiling Fans(s), Eat-in Kitchen, Living Room/Dining Room Combo, Solid Surface Counters, Solid Wood Cabinets, Thermostat, Walk-In Closet(s)
Heating Central, Electric
Cooling Central Air, Humidity Control, Wall/Window Unit(s)
Flooring Ceramic Tile, Laminate, Tile, Vinyl
Fireplace false
Appliance Built-In Oven, Cooktop, Dishwasher, Disposal, Dryer, Electric Water Heater, Exhaust Fan, Freezer, Ice Maker, Microwave, Refrigerator, Washer
Laundry Inside, Laundry Room
Exterior
Exterior Feature Fence, Hurricane Shutters, Lighting, Rain Gutters, Sidewalk, Storage
Garage Spaces 1.0
Fence Wood
Community Features Park, Playground, Sidewalks
Utilities Available BB/HS Internet Available, Cable Available, Electricity Connected, Fiber Optics, Phone Available, Public, Sewer Available, Sewer Connected, Water Available
Roof Type Membrane,Shingle
Porch Covered, Patio
Attached Garage true
Garage true
Private Pool No
Building
Lot Description Corner Lot, City Limits, Sidewalk
Entry Level One
Foundation Slab
Lot Size Range Up to 10,889 Sq. Ft.
Sewer Public Sewer
Water Public
Architectural Style Patio
Structure Type Block,Concrete,Wood Frame
New Construction false
Construction Status Inspections
Schools
Elementary Schools Fruitville Elementary
Middle Schools Mcintosh Middle
High Schools Sarasota High
Others
Pets Allowed Yes
Senior Community No
Ownership Fee Simple
Acceptable Financing Cash, Conventional, FHA, VA Loan
Listing Terms Cash, Conventional, FHA, VA Loan
Special Listing Condition None
Read Less Info
Want to know what your home might be worth? Contact us for a FREE valuation!

Our team is ready to help you sell your home for the highest possible price ASAP

© 2024 My Florida Regional MLS DBA Stellar MLS. All Rights Reserved.
Bought with HARRY ROBBINS ASSOC INC
GET MORE INFORMATION

Agent | License ID: SL3269324






