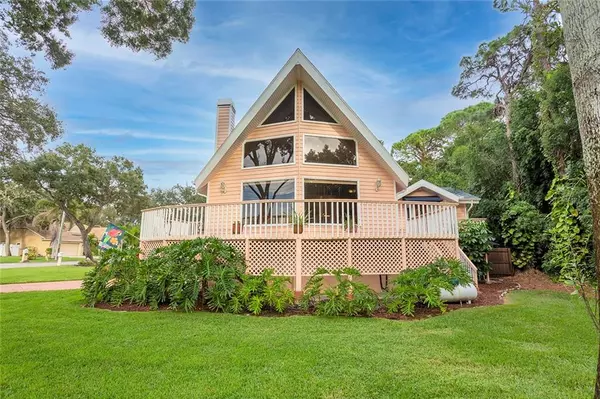$550,000
$584,900
6.0%For more information regarding the value of a property, please contact us for a free consultation.
3 Beds
3 Baths
2,070 SqFt
SOLD DATE : 02/17/2021
Key Details
Sold Price $550,000
Property Type Single Family Home
Sub Type Single Family Residence
Listing Status Sold
Purchase Type For Sale
Square Footage 2,070 sqft
Price per Sqft $265
Subdivision Harbor View 4
MLS Listing ID U8103014
Sold Date 02/17/21
Bedrooms 3
Full Baths 2
Half Baths 1
HOA Y/N No
Year Built 1985
Annual Tax Amount $3,930
Lot Size 0.320 Acres
Acres 0.32
Lot Dimensions 120x117
Property Description
Welcome to this incredible A-Frame home in Seminole situated on a double lot. This custom built home will make you feel like you're in the mountains with no neighbors in view all while being less than a mile from the beach. Ideal for entertaining, the garage is completely air conditioned and features a bar, luxury vinyl flooring & a workshop that add an additional 1200 sqft of usable space which is great for a pool table and all of your toys. As you walk upstairs and enter through the front door the cathedral ceilings will take your breath away. Enjoy the private views from the great room and cozy up to the wood burning handcrafted St Louis brick fireplace. The 2nd floor offers a kitchen with granite counters, gas range, wood cabinets, new appliances & a dining area. There are also two guest rooms with an updated bathroom, indoor laundry & an expansive bonus room that can be used as a media room or even a 4th bedroom and offers its own separate entrance. The 3rd floor is comprised of a large master suite with added office space, walk-in closet and a custom en-suite with double vanity and a 7 head shower ideal for relaxing after a long day. The backyard is a true oasis with a heated pool that is complemented by tropical landscaping, a covered patio & a half bath for convenience. The vinyl fence gate opens up for boat or golf cart storage as well. Some other features include a new roof, AC, generator hookup, new electric panel, irrigation, landscape lighting & a tankless on-demand hot water heater. Located in the A-rated school zone of Bauder Elementary, this home won't last long!
Location
State FL
County Pinellas
Community Harbor View 4
Zoning R-1
Rooms
Other Rooms Bonus Room, Storage Rooms
Interior
Interior Features Cathedral Ceiling(s), Ceiling Fans(s), Eat-in Kitchen, Solid Wood Cabinets, Split Bedroom, Stone Counters, Thermostat, Window Treatments
Heating Central, Electric
Cooling Central Air
Flooring Reclaimed Wood, Tile
Fireplaces Type Living Room, Wood Burning
Fireplace true
Appliance Dishwasher, Disposal, Dryer, Electric Water Heater, Freezer, Microwave, Refrigerator, Tankless Water Heater, Washer, Water Softener
Laundry Inside
Exterior
Exterior Feature Awning(s), Balcony, Fence, Irrigation System, Lighting
Parking Features Golf Cart Parking, Ground Level, Open, Oversized, Under Building, Workshop in Garage
Garage Spaces 2.0
Fence Vinyl
Pool Gunite, Heated, In Ground
Utilities Available Cable Connected, Electricity Connected, Propane, Public, Sewer Connected, Sprinkler Recycled, Street Lights, Water Connected
Roof Type Shingle
Porch Covered, Front Porch, Patio, Rear Porch, Wrap Around
Attached Garage true
Garage true
Private Pool Yes
Building
Lot Description Level, Oversized Lot, Street Dead-End
Story 3
Entry Level Three Or More
Foundation Stilt/On Piling
Lot Size Range 1/4 to less than 1/2
Sewer Public Sewer
Water Public
Architectural Style Elevated
Structure Type Wood Frame,Wood Siding
New Construction false
Others
Senior Community No
Ownership Fee Simple
Acceptable Financing Cash, Conventional
Listing Terms Cash, Conventional
Special Listing Condition None
Read Less Info
Want to know what your home might be worth? Contact us for a FREE valuation!

Our team is ready to help you sell your home for the highest possible price ASAP

© 2024 My Florida Regional MLS DBA Stellar MLS. All Rights Reserved.
Bought with REALTY EXPERTS
GET MORE INFORMATION

Agent | License ID: SL3269324






