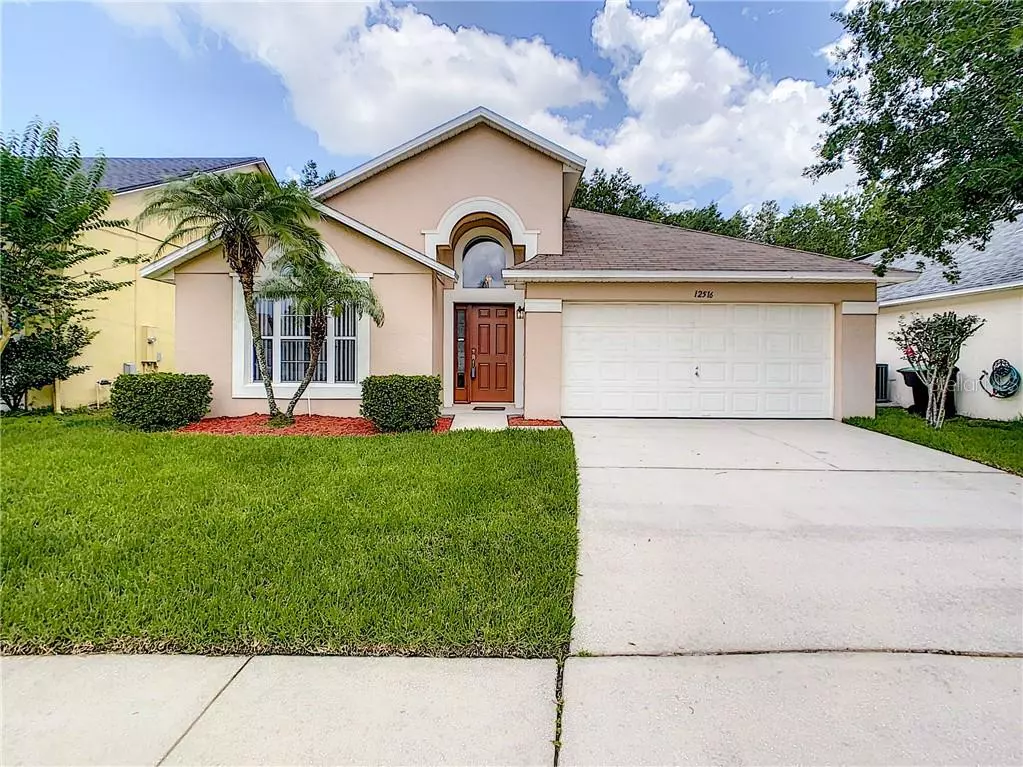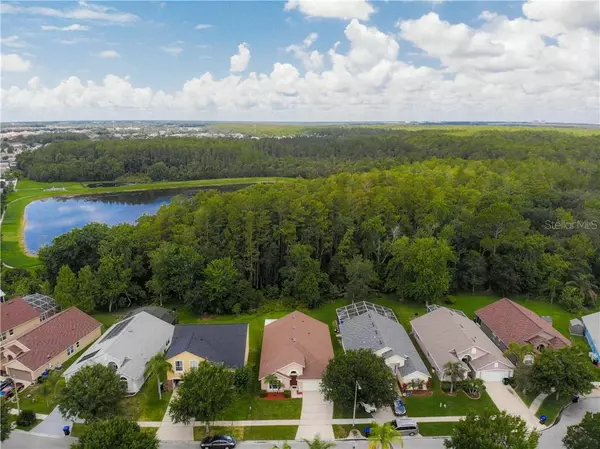$285,000
$299,900
5.0%For more information regarding the value of a property, please contact us for a free consultation.
4 Beds
2 Baths
1,975 SqFt
SOLD DATE : 07/22/2020
Key Details
Sold Price $285,000
Property Type Single Family Home
Sub Type Single Family Residence
Listing Status Sold
Purchase Type For Sale
Square Footage 1,975 sqft
Price per Sqft $144
Subdivision Heritage Place 02 42/151
MLS Listing ID S5035414
Sold Date 07/22/20
Bedrooms 4
Full Baths 2
Construction Status Appraisal,Inspections
HOA Fees $25/ann
HOA Y/N Yes
Year Built 2000
Annual Tax Amount $2,104
Lot Size 6,098 Sqft
Acres 0.14
Property Description
Please see the 3D Virtual Tour for this home at " https://www.nodalview.com/ckDN1driej9Paha23pnwjPVs?viewer=mls " [Please cut & paste into a web browser]. Location! Location! Location! 4 bedroom, 2 bath in the highly desirable subdivision of Heritage Place! NO REAR NEIGHBORS and CONSERVATION VIEW. Relax on your screened in lanai and enjoy the view from your back yard. The lanai offers plenty of space for backyard BBQs and entertaining. Enjoy your morning coffee as the family of deer which visits most mornings feeds nearby. HUGE front formal living room can be turned into another bedroom, theater room/game room or home office. Split floor plan with the Master bedroom in the back for privacy. Master Bath has a large garden tub and separate shower and walk in closet. The kitchen overlooks the family room and has a breakfast bar and an eat-in nook for an open and inviting floor plan. New roof in 2017 and new water heater in 2019. Most of the interior has been freshly painted and new sod was installed in the front yard this year. Bring your designer touches and see the possibilities of this home--fantastic floor plan and views that can't be beat! Heritage Place has paved sidewalks around the lakes, a dog walk area, a park and a playground. You are minutes away from all the major toll roads, I4, theme parks, The LOOP shopping center, movie theaters and restaurants. Top rated schools and right next to Hunters Creek but without the Hunters Creek price tag!
Location
State FL
County Orange
Community Heritage Place 02 42/151
Zoning P-D
Rooms
Other Rooms Formal Dining Room Separate, Formal Living Room Separate, Inside Utility
Interior
Interior Features Ceiling Fans(s), Eat-in Kitchen, Kitchen/Family Room Combo, Living Room/Dining Room Combo, Split Bedroom, Walk-In Closet(s)
Heating Electric
Cooling Central Air
Flooring Carpet, Linoleum
Fireplace false
Appliance Dishwasher, Disposal, Dryer, Electric Water Heater, Microwave, Range, Refrigerator, Washer
Laundry Inside, Laundry Room
Exterior
Exterior Feature Irrigation System, Lighting, Sidewalk, Sliding Doors
Parking Features Driveway, Garage Door Opener, On Street
Garage Spaces 2.0
Community Features Deed Restrictions, Park, Playground, Sidewalks
Utilities Available BB/HS Internet Available, Cable Available, Electricity Connected, Phone Available, Public, Sewer Connected, Street Lights, Underground Utilities, Water Connected
View Trees/Woods
Roof Type Shingle
Porch Covered, Rear Porch, Screened
Attached Garage true
Garage true
Private Pool No
Building
Lot Description Sidewalk, Paved
Entry Level One
Foundation Slab
Lot Size Range Up to 10,889 Sq. Ft.
Sewer Public Sewer
Water Public
Architectural Style Florida
Structure Type Block,Concrete,Stucco
New Construction false
Construction Status Appraisal,Inspections
Schools
Elementary Schools John Young Elem
Middle Schools Hunter'S Creek Middle
High Schools Freedom High School
Others
Pets Allowed Yes
Senior Community No
Ownership Fee Simple
Monthly Total Fees $25
Acceptable Financing Cash, Conventional, FHA, VA Loan
Membership Fee Required Required
Listing Terms Cash, Conventional, FHA, VA Loan
Special Listing Condition None
Read Less Info
Want to know what your home might be worth? Contact us for a FREE valuation!

Our team is ready to help you sell your home for the highest possible price ASAP

© 2024 My Florida Regional MLS DBA Stellar MLS. All Rights Reserved.
Bought with COLDWELL BANKER REALTY
GET MORE INFORMATION

Agent | License ID: SL3269324






