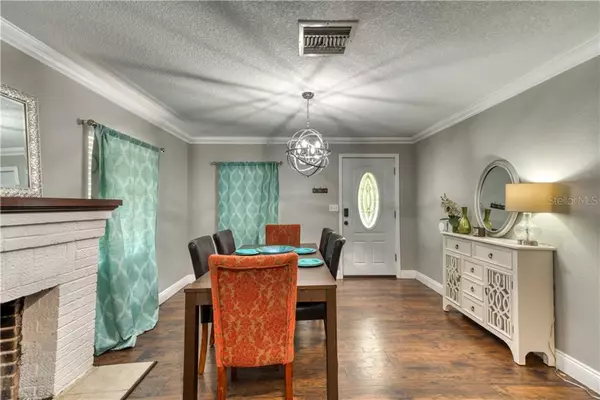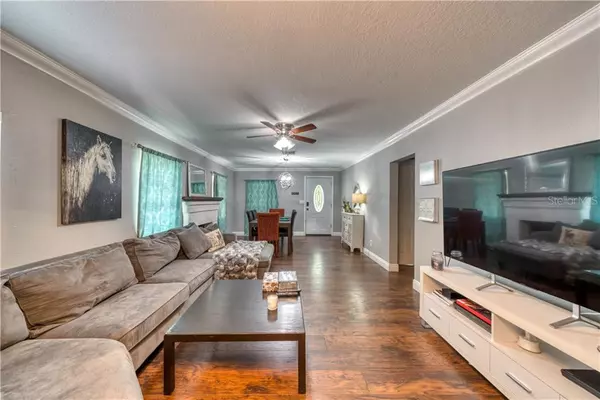$268,900
$269,900
0.4%For more information regarding the value of a property, please contact us for a free consultation.
4 Beds
2 Baths
1,136 SqFt
SOLD DATE : 12/11/2020
Key Details
Sold Price $268,900
Property Type Single Family Home
Sub Type Single Family Residence
Listing Status Sold
Purchase Type For Sale
Square Footage 1,136 sqft
Price per Sqft $236
Subdivision Buckeye Heights
MLS Listing ID T3271227
Sold Date 12/11/20
Bedrooms 4
Full Baths 2
Construction Status Financing
HOA Y/N No
Year Built 1925
Annual Tax Amount $1,070
Lot Size 6,534 Sqft
Acres 0.15
Property Description
Completely renovated, 4 bedroom 2 bathroom Bungalow in Seminole Heights! There is a large 20 x 18 Bonus Room detached in the back yard that has new tile, drywall, 2 windows and a closet. This extra space will make a great in law suite, man/woman or office. has an open concept eat in kitchen with custom all wood shaker cabinets with soft close doors and soft close drawers. Brand new stainless steel appliances with hood vent, dishwasher, slide in stove, and side by side refrigerator. Beautiful quartzite countertop with deep double sink and goose neck Kohler commercial style faucet. Subway tile backsplash all the way to the ceiling. Large crown moulding, and large baseboards and new flooring installed throughout. New fixtures, and 2 full bathrooms. The bathrooms boast new tile with mosaic inlays. Second bathroom houses the washer and dryer and tankless water heater! NO CARPET! Beautiful paver driveway. Back yard is fenced. Do not miss out on this gorgeous home located in the up and coming area of Seminole Heights with lots of new restaurants and close to interstate.
Location
State FL
County Hillsborough
Community Buckeye Heights
Zoning SH-RS
Interior
Interior Features Crown Molding, Eat-in Kitchen, High Ceilings, Kitchen/Family Room Combo, Living Room/Dining Room Combo
Heating Central
Cooling Central Air
Flooring Tile, Wood
Fireplace true
Appliance Dishwasher, Microwave, Range, Refrigerator
Exterior
Exterior Feature Fence
Utilities Available Cable Available, Electricity Available
Roof Type Shingle
Attached Garage false
Garage false
Private Pool No
Building
Entry Level One
Foundation Crawlspace
Lot Size Range 0 to less than 1/4
Sewer Public Sewer
Water None
Structure Type Wood Frame
New Construction false
Construction Status Financing
Others
Senior Community No
Ownership Fee Simple
Acceptable Financing Cash, Conventional, FHA, VA Loan
Listing Terms Cash, Conventional, FHA, VA Loan
Special Listing Condition None
Read Less Info
Want to know what your home might be worth? Contact us for a FREE valuation!

Our team is ready to help you sell your home for the highest possible price ASAP

© 2024 My Florida Regional MLS DBA Stellar MLS. All Rights Reserved.
Bought with ALIGN RIGHT REALTY SOUTH SHORE
GET MORE INFORMATION

Agent | License ID: SL3269324






