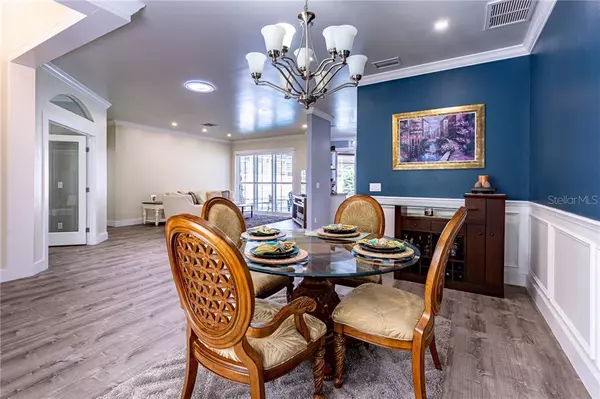$495,000
$485,900
1.9%For more information regarding the value of a property, please contact us for a free consultation.
4 Beds
3 Baths
2,630 SqFt
SOLD DATE : 11/16/2020
Key Details
Sold Price $495,000
Property Type Single Family Home
Sub Type Single Family Residence
Listing Status Sold
Purchase Type For Sale
Square Footage 2,630 sqft
Price per Sqft $188
Subdivision Hunters Green Prcl 14A Phas
MLS Listing ID T3264010
Sold Date 11/16/20
Bedrooms 4
Full Baths 3
Construction Status Financing,Inspections
HOA Fees $177/ann
HOA Y/N Yes
Year Built 1995
Annual Tax Amount $5,320
Lot Size 9,583 Sqft
Acres 0.22
Lot Dimensions 80x120
Property Description
Stunning 4 Bedroom + Office, 3 Bath remodeled Pool Home nestled in the Premier Gated Community of Hunter’s Green. Enter through the double doors to a light & bright Living Room, spacious Dining Room, and private Office. You will notice the details – Wainscotting, Crown Molding, Plantation shutters, and uniformed Luxury Vinyl plank flooring all through the home. Cooking enthusiasts will love this Chef’s kitchen offering high end touches and designs including a Sub-Zero Refrigerator, Wolf 4-burner range top, custom vent fan, Viking Wall Oven, Pot Filler, Quartzite Countertops, oversized island with farmers sink and beverage fridge. Gorgeous custom cabinetry with an array of pullouts and storage. A separate coffee/beverage bar has a built-in wine fridge. The spacious family room offers easy access to the fabulous lanai and pavered pool deck offering an outdoor kitchen and great entertaining space. Impressive Master Suite with his & her closets, Remodeled En’suite with large walk-in shower, free-standing soaking tub to enjoy calm and tranquility. Secondary bedrooms are all spacious and secondary bathrooms all newly renovated. Other improvements include NEW TILE roof, NEW 7” Gutters over pool cage for ultra-efficient drainage, Freshly painted interior and so much more. Hunter’s Green amenities include golf, tennis, swimming, parks, fitness trail. Easy access to I-75 and close to shopping, entertainment, Moffit Center, Hospitals and more.
Location
State FL
County Hillsborough
Community Hunters Green Prcl 14A Phas
Zoning PD-A
Rooms
Other Rooms Inside Utility
Interior
Interior Features Ceiling Fans(s), Crown Molding, Eat-in Kitchen, High Ceilings, Kitchen/Family Room Combo, Open Floorplan, Solid Surface Counters, Solid Wood Cabinets, Split Bedroom, Stone Counters, Thermostat, Walk-In Closet(s), Window Treatments
Heating Central
Cooling Central Air
Flooring Vinyl
Fireplace false
Appliance Bar Fridge, Built-In Oven, Cooktop, Dishwasher, Disposal, Gas Water Heater, Ice Maker, Microwave, Refrigerator, Wine Refrigerator
Laundry Inside, Laundry Room
Exterior
Exterior Feature Fence, Irrigation System, Outdoor Grill, Outdoor Kitchen, Rain Gutters, Sidewalk, Sliding Doors
Parking Features Driveway, Garage Door Opener
Garage Spaces 3.0
Fence Vinyl
Pool Gunite, In Ground
Community Features Deed Restrictions, Gated, No Truck/RV/Motorcycle Parking, Park, Playground, Pool, Sidewalks
Utilities Available BB/HS Internet Available, Cable Connected, Electricity Connected, Natural Gas Connected, Public
Amenities Available Clubhouse, Gated
View Pool
Roof Type Tile
Porch Patio, Screened
Attached Garage true
Garage true
Private Pool Yes
Building
Lot Description Sidewalk, Paved
Story 1
Entry Level One
Foundation Slab
Lot Size Range 0 to less than 1/4
Sewer Public Sewer
Water Public
Architectural Style Florida
Structure Type Stucco
New Construction false
Construction Status Financing,Inspections
Schools
Elementary Schools Hunters Green Elem
Middle Schools Benito-Hb
High Schools Wharton-Hb
Others
Pets Allowed Breed Restrictions
Senior Community No
Ownership Fee Simple
Monthly Total Fees $177
Acceptable Financing Cash, Conventional, VA Loan
Membership Fee Required Required
Listing Terms Cash, Conventional, VA Loan
Special Listing Condition None
Read Less Info
Want to know what your home might be worth? Contact us for a FREE valuation!

Our team is ready to help you sell your home for the highest possible price ASAP

© 2024 My Florida Regional MLS DBA Stellar MLS. All Rights Reserved.
Bought with IMPACT REALTY TAMPA BAY
GET MORE INFORMATION

Agent | License ID: SL3269324






