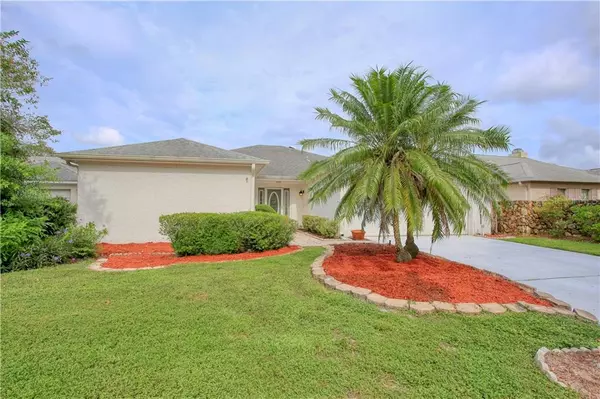$282,500
$285,000
0.9%For more information regarding the value of a property, please contact us for a free consultation.
3 Beds
2 Baths
2,366 SqFt
SOLD DATE : 12/17/2020
Key Details
Sold Price $282,500
Property Type Single Family Home
Sub Type Single Family Residence
Listing Status Sold
Purchase Type For Sale
Square Footage 2,366 sqft
Price per Sqft $119
Subdivision Errol Hills Village
MLS Listing ID O5897079
Sold Date 12/17/20
Bedrooms 3
Full Baths 2
Construction Status Inspections
HOA Fees $28/ann
HOA Y/N Yes
Year Built 1980
Annual Tax Amount $3,075
Lot Size 10,890 Sqft
Acres 0.25
Property Description
*** Reduced to Sell*** Allow the tranquility of this inviting 3 bedroom, 2 bath lake-view home create a warming atmosphere for you and your guests. As you enter you are greeted by a gorgeous entryway leading to a spacious living area full of natural light, gleaming hardwood floors and a lake view that makes you feel more like you are on vacation. With plenty of room to entertain family and friends this open concept flows magnificently from room to room. The living room gives way to a stunning carpeted and climate controlled Florida room which can easily be converted to let the cool Florida breeze come in off the lake while you enjoy a nice meal or a morning cup of coffee. There is no need to just look at the beautiful lake view, step out into your own personal slice of happiness on your back porch perfect for those cool evenings. Let yourself feel like a child again as you enjoy your open backyard leading to a pristine lake. Bring your culinary dreams to life in this stylish kitchen while looking out on the lake and catching up with family in the quant dining nook. Beautiful solid wood cabinets, sleek granite countertops and plenty of storage space will create an atmosphere perfect for relaxation and entertaining while also providing you easy access to your two car garage. The lovely master bedroom is located with its own convenient access to your beautiful Florida room, providing you the ability to escape to your own private space to unwind from daily worries. With your own private bathroom complete with tiled floors, walk-in shower and dual vanity this truly is a place to call home. The additional bedrooms are spacious and filled with charm just off of the main living area providing a separate place to rest your heads and enjoy the comforts of daily living. With low HOA, this wondrous home is located just minutes from schools, restaurants, major highways, and a short drive to all that Orlando has to offer.
Location
State FL
County Orange
Community Errol Hills Village
Zoning R-3
Rooms
Other Rooms Bonus Room, Great Room, Inside Utility
Interior
Interior Features Ceiling Fans(s), Open Floorplan, Skylight(s), Split Bedroom, Walk-In Closet(s), Window Treatments
Heating Central, Electric
Cooling Central Air
Flooring Ceramic Tile, Wood
Fireplace false
Appliance Built-In Oven, Dishwasher, Disposal, Electric Water Heater, Microwave, Refrigerator
Laundry In Garage
Exterior
Exterior Feature Sliding Doors
Parking Features Garage Door Opener, Open
Garage Spaces 2.0
Community Features Deed Restrictions
Utilities Available Cable Connected, Electricity Connected, Public
View Y/N 1
Water Access 1
Water Access Desc Lake
View Golf Course, Water
Roof Type Shingle
Attached Garage true
Garage true
Private Pool No
Building
Lot Description Conservation Area, City Limits, Level
Entry Level One
Foundation Slab
Lot Size Range 1/4 to less than 1/2
Sewer Public Sewer
Water Public
Architectural Style Contemporary
Structure Type Block,Stucco
New Construction false
Construction Status Inspections
Schools
Elementary Schools Apopka Elem
Middle Schools Wolf Lake Middle
High Schools Apopka High
Others
Pets Allowed Yes
Senior Community No
Ownership Fee Simple
Monthly Total Fees $28
Acceptable Financing Cash, Conventional, FHA, VA Loan
Membership Fee Required Required
Listing Terms Cash, Conventional, FHA, VA Loan
Special Listing Condition None
Read Less Info
Want to know what your home might be worth? Contact us for a FREE valuation!

Our team is ready to help you sell your home for the highest possible price ASAP

© 2024 My Florida Regional MLS DBA Stellar MLS. All Rights Reserved.
Bought with GRP
GET MORE INFORMATION

Agent | License ID: SL3269324






