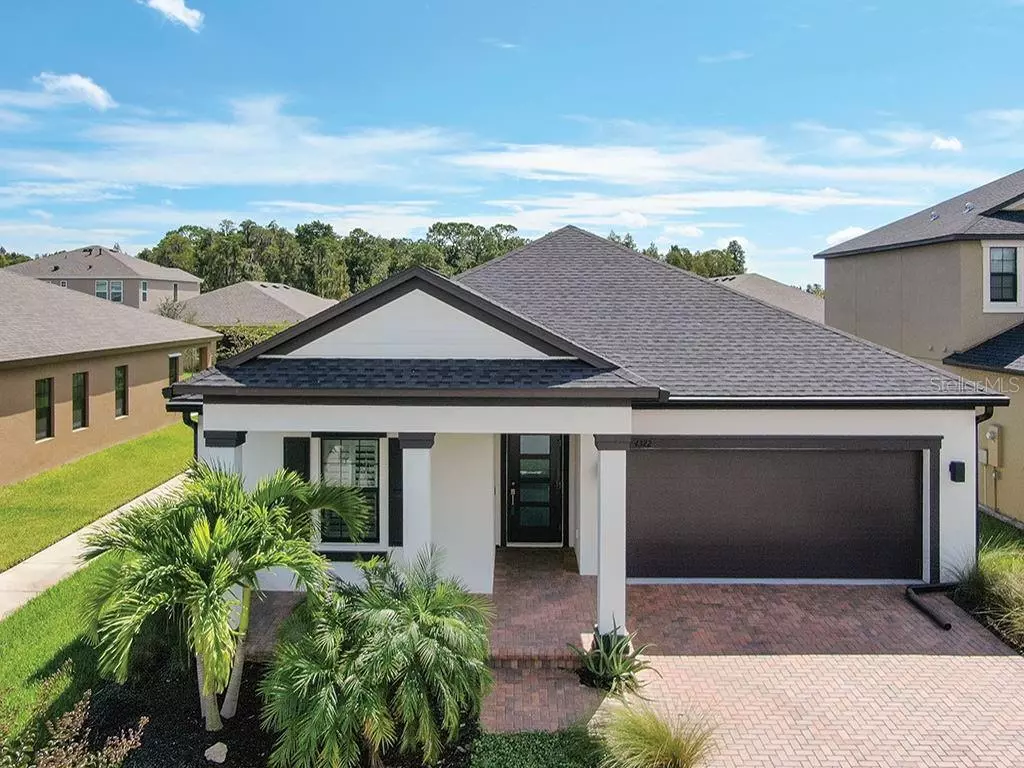$348,000
$348,000
For more information regarding the value of a property, please contact us for a free consultation.
4 Beds
3 Baths
2,061 SqFt
SOLD DATE : 11/04/2020
Key Details
Sold Price $348,000
Property Type Single Family Home
Sub Type Single Family Residence
Listing Status Sold
Purchase Type For Sale
Square Footage 2,061 sqft
Price per Sqft $168
Subdivision Bexley South Prcl 4 Ph 2B
MLS Listing ID U8098251
Sold Date 11/04/20
Bedrooms 4
Full Baths 3
Construction Status Financing,Inspections
HOA Fees $48/mo
HOA Y/N Yes
Year Built 2019
Annual Tax Amount $3,227
Lot Size 6,969 Sqft
Acres 0.16
Property Description
Like new, and ready for you! Beautiful, spacious four bedroom, three bath home built last year by Lennar in the desirable new community of Bexley. Conveniently located off SR-54 by the Veterans Expressway, Bexley has all the amenities - parks, dog parks, playgrounds, walking and bike trails that lead to the Bexley Club with two resort-style pools, a fitness center, and an open-air game room. The home is a calm, neutral color scheme with pavers on the front porch and the driveway. As you enter through the front door with frosted glass inserts, there are two bedrooms and a full bath at the front of the house. The entry corridor of durable light gray tile with hardwood floor appearance leads to the third bedroom and its companion full bathroom, along with an entry foyer from the garage for unloading groceries or indoor storage. The open, spacious kitchen features a gas range, GE appliances, large pantry and ample storage with cabinet storage sliders. The kitchen island with sink and dishwasher looks out to the large family room with crown molding. The windows all have plantation shutters that open easily and provide plenty of privacy. The laundry room connects to both the kitchen and the master bathroom for added convenience. The master suite is tucked away in the back of the home, including a large master bath with soaking tub, standalone shower and toilet room. The screened back porch looks out to a park like setting, as all your neighbors yards connect without high fences to block to views. Along the north side of the home is a sidewalk leading to one of the many surrounding parks and adds extra space between you and a neighboring home. The two car garage has plenty of room, as the tankless water heater is tucked away in an interior service closet. Well appointed and well constructed home in excellent condition and only a year old. Don’t delay, this one is waiting for you to turn the key and move in without the delays and complexity of building.
Location
State FL
County Pasco
Community Bexley South Prcl 4 Ph 2B
Zoning MPUD
Rooms
Other Rooms Inside Utility
Interior
Interior Features Ceiling Fans(s), Crown Molding, High Ceilings, Kitchen/Family Room Combo, Open Floorplan, Split Bedroom, Walk-In Closet(s), Window Treatments
Heating Central
Cooling Central Air
Flooring Tile
Fireplace false
Appliance Dishwasher, Disposal, Dryer, Ice Maker, Microwave, Range, Refrigerator, Tankless Water Heater, Washer
Laundry Inside, Laundry Room
Exterior
Exterior Feature Irrigation System, Sidewalk
Garage Spaces 2.0
Community Features Fitness Center, Park, Playground, Pool
Utilities Available Electricity Connected, Natural Gas Connected
Roof Type Shingle
Attached Garage true
Garage true
Private Pool No
Building
Entry Level One
Foundation Slab
Lot Size Range 0 to less than 1/4
Sewer Public Sewer
Water Public
Structure Type Block,Stucco
New Construction false
Construction Status Financing,Inspections
Others
Pets Allowed Yes
Senior Community No
Ownership Fee Simple
Monthly Total Fees $48
Acceptable Financing Cash, Conventional, FHA
Membership Fee Required Required
Listing Terms Cash, Conventional, FHA
Special Listing Condition None
Read Less Info
Want to know what your home might be worth? Contact us for a FREE valuation!

Our team is ready to help you sell your home for the highest possible price ASAP

© 2024 My Florida Regional MLS DBA Stellar MLS. All Rights Reserved.
Bought with FIRST FLA. RLTY. OF TAMPA BAY
GET MORE INFORMATION

Agent | License ID: SL3269324






