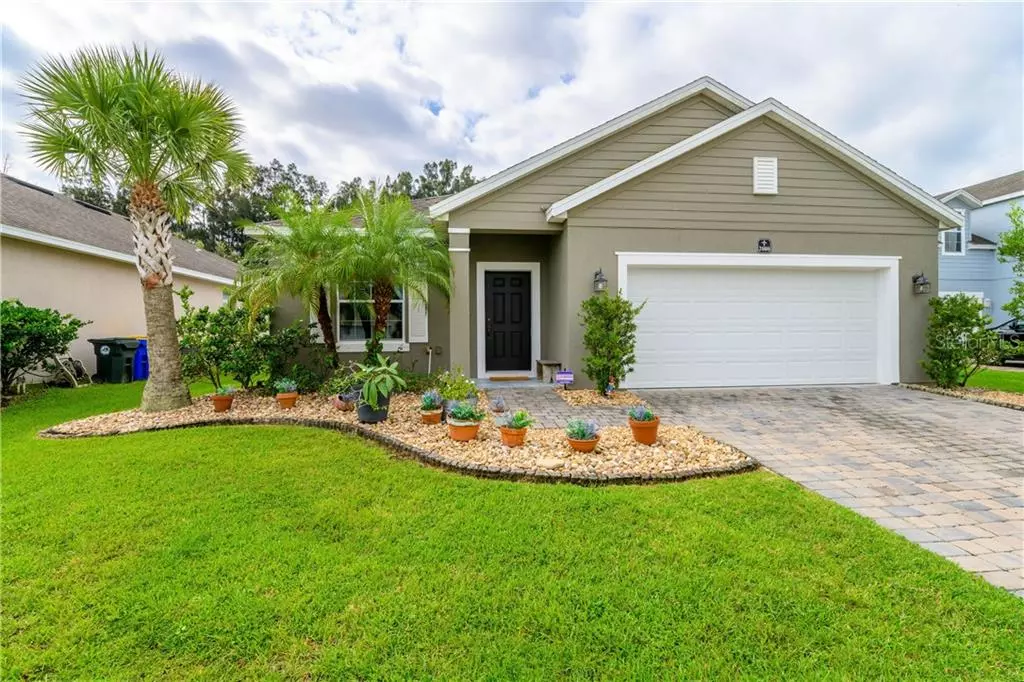$295,000
$285,000
3.5%For more information regarding the value of a property, please contact us for a free consultation.
4 Beds
2 Baths
1,760 SqFt
SOLD DATE : 02/09/2021
Key Details
Sold Price $295,000
Property Type Single Family Home
Sub Type Single Family Residence
Listing Status Sold
Purchase Type For Sale
Square Footage 1,760 sqft
Price per Sqft $167
Subdivision Phillips Lndg Ph 2
MLS Listing ID O5896994
Sold Date 02/09/21
Bedrooms 4
Full Baths 2
Construction Status Financing
HOA Fees $50/ann
HOA Y/N Yes
Year Built 2010
Annual Tax Amount $1,674
Lot Size 7,405 Sqft
Acres 0.17
Property Description
Tucked back in Phillips Landing! Impeccably maintained concrete home has fully fenced private back yard overlooking beautiful stand of Australian Pines. Tile & hardwood bamboo floors throughout for allergy free. Open floor plan & extra tall ceilings afford ample natural light. Modern subway tile backsplash nicely accents kitchen w/updated appliances - refrigerator, dishwasher & disposal all 3 yrs. Large center island for extra prep space. Newer AC w/warranty. Double sinks, extra deep tub & huge walk-in closet, custom shelves, all bonuses in the master suite. Tremendous storage throughout including extra shelving in insulated garage, indoor utility room, PLUS storage closet. 4th bed is great office w/French doors, desk can stay! Community pool & Playground! Post occupancy needed into March.
Location
State FL
County Brevard
Community Phillips Lndg Ph 2
Zoning R2A
Rooms
Other Rooms Storage Rooms
Interior
Interior Features Ceiling Fans(s), Open Floorplan, Walk-In Closet(s)
Heating Central, Electric
Cooling Central Air
Flooring Tile, Wood
Furnishings Unfurnished
Fireplace false
Appliance Dishwasher, Electric Water Heater, Microwave, Range, Refrigerator
Laundry Laundry Room
Exterior
Exterior Feature Hurricane Shutters, Irrigation System
Parking Features Driveway, Garage Door Opener
Garage Spaces 2.0
Fence Vinyl
Community Features Park, Playground, Pool
Utilities Available Cable Available, Electricity Connected, Sewer Connected, Water Connected
Amenities Available Pool
Roof Type Shingle
Attached Garage true
Garage true
Private Pool No
Building
Lot Description City Limits, Sidewalk, Paved
Entry Level One
Foundation Slab
Lot Size Range 0 to less than 1/4
Sewer Public Sewer
Water Public
Structure Type Block,Concrete,Stucco
New Construction false
Construction Status Financing
Others
Pets Allowed Yes
HOA Fee Include Common Area Taxes,Pool,Escrow Reserves Fund,Management,Pool
Senior Community No
Ownership Fee Simple
Monthly Total Fees $50
Acceptable Financing Cash, Conventional, FHA, Other, VA Loan
Membership Fee Required Required
Listing Terms Cash, Conventional, FHA, Other, VA Loan
Special Listing Condition None
Read Less Info
Want to know what your home might be worth? Contact us for a FREE valuation!

Our team is ready to help you sell your home for the highest possible price ASAP

© 2024 My Florida Regional MLS DBA Stellar MLS. All Rights Reserved.
Bought with STELLAR NON-MEMBER OFFICE
GET MORE INFORMATION

Agent | License ID: SL3269324






