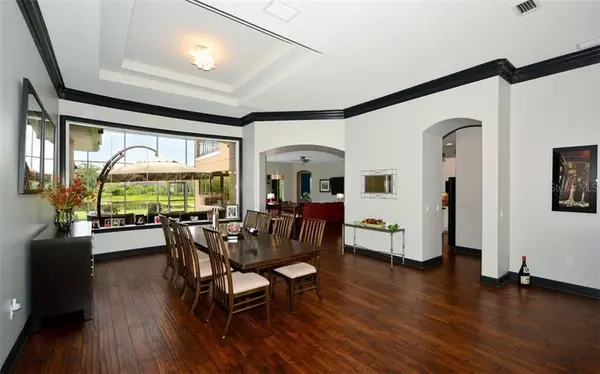$740,000
$769,000
3.8%For more information regarding the value of a property, please contact us for a free consultation.
6 Beds
4 Baths
4,039 SqFt
SOLD DATE : 10/26/2020
Key Details
Sold Price $740,000
Property Type Single Family Home
Sub Type Single Family Residence
Listing Status Sold
Purchase Type For Sale
Square Footage 4,039 sqft
Price per Sqft $183
Subdivision Greenbrook Village Subphase Ll
MLS Listing ID A4479074
Sold Date 10/26/20
Bedrooms 6
Full Baths 4
Construction Status Inspections
HOA Fees $8/ann
HOA Y/N Yes
Year Built 2006
Annual Tax Amount $10,268
Lot Size 0.300 Acres
Acres 0.3
Property Description
This custom-built 6 bedroom home is a rare find. Perfectly located in the Preserve neighborhood of Greenbrook Village at Lakewood Ranch. As you make your way through the entry way you are welcomed by the beauty of the recently updated wood floors, high ceilings and BREATHTAKING views of the pool and lake. The spectacular view can be enjoyed from most areas in the home, even while working or reading in the office/den. Magnificent interiors with designer selected stylish appointments throughout, while many upgrades add luxurious yet functional touches. The gourmet kitchen is complete with stainless steel appliances, a double oven, hardwood kitchen cabinets, a center island, granite countertops and custom lighting, creating a beautifully equipped culinary space. On the first floor you will find a spacious master suite, 3 bedrooms and 3 baths. While the second floor continues to provide ample space for relaxation and fun with its large bonus room, wet bar, two bedrooms, a bathroom and screened patio where you can continue to enjoy the breathtaking views. This private second floor living space could also work perfectly as an in-law suite. Disappearing sliders open to your private Florida oasis, with a paver deck, Pebble Tech finished pool and spa, an outdoor kitchen and cozy fireplace, the perfect setting for entertaining or just enjoying a quiet dinner. Positioned on over a quarter of an acre, the abundant backyard space lends itself to outdoor games or simply relaxing amid scenic views. The spacious 3-car garage was designed with hanging space for extra storage needs. To complete the picture, this home is just minutes from Lakewood Ranch Main Street, “A” rated schools, parks, playgrounds and the UTC Mall.
Location
State FL
County Manatee
Community Greenbrook Village Subphase Ll
Zoning PDMU
Rooms
Other Rooms Bonus Room, Den/Library/Office, Family Room, Formal Living Room Separate, Inside Utility, Interior In-Law Suite
Interior
Interior Features Cathedral Ceiling(s), Ceiling Fans(s), Crown Molding, Eat-in Kitchen, Kitchen/Family Room Combo, Living Room/Dining Room Combo, Solid Surface Counters, Solid Wood Cabinets, Tray Ceiling(s), Vaulted Ceiling(s), Walk-In Closet(s), Window Treatments
Heating Central
Cooling Central Air
Flooring Ceramic Tile, Wood
Fireplace false
Appliance Built-In Oven, Dishwasher, Disposal, Gas Water Heater, Microwave, Range
Laundry Inside
Exterior
Exterior Feature Balcony, Irrigation System, Lighting, Outdoor Grill, Outdoor Kitchen, Rain Gutters, Sliding Doors
Parking Features Garage Door Opener, Oversized
Garage Spaces 3.0
Pool Heated, In Ground, Screen Enclosure
Community Features Deed Restrictions, Irrigation-Reclaimed Water, Park, Playground
Utilities Available Cable Connected, Electricity Connected, Public, Sprinkler Meter, Sprinkler Recycled, Street Lights
Amenities Available Park, Playground
View Y/N 1
Water Access 1
Water Access Desc Lake
View Water
Roof Type Tile
Porch Covered, Deck, Enclosed, Patio, Porch, Screened
Attached Garage true
Garage true
Private Pool Yes
Building
Lot Description Sidewalk, Paved
Story 2
Entry Level Two
Foundation Slab
Lot Size Range 1/4 to less than 1/2
Sewer Public Sewer
Water Public
Architectural Style Traditional
Structure Type Block,Stucco
New Construction false
Construction Status Inspections
Schools
Elementary Schools Mcneal Elementary
Middle Schools Nolan Middle
High Schools Lakewood Ranch High
Others
Pets Allowed Yes
Senior Community No
Ownership Fee Simple
Monthly Total Fees $8
Acceptable Financing Cash, Conventional, FHA, VA Loan
Membership Fee Required Required
Listing Terms Cash, Conventional, FHA, VA Loan
Num of Pet 2
Special Listing Condition None
Read Less Info
Want to know what your home might be worth? Contact us for a FREE valuation!

Our team is ready to help you sell your home for the highest possible price ASAP

© 2024 My Florida Regional MLS DBA Stellar MLS. All Rights Reserved.
Bought with FLORIDA BAY REALTY INC
GET MORE INFORMATION

Agent | License ID: SL3269324






