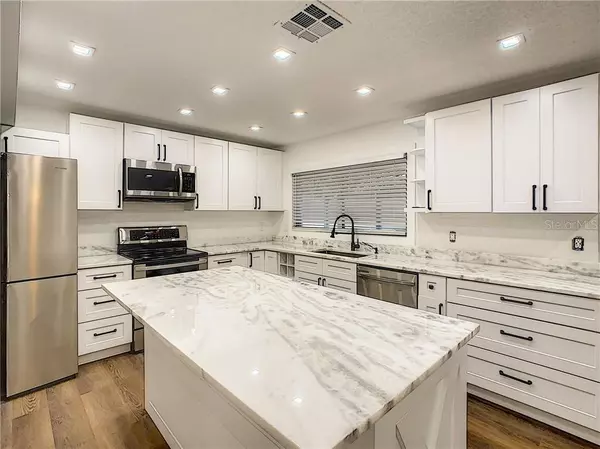$329,900
$329,900
For more information regarding the value of a property, please contact us for a free consultation.
3 Beds
3 Baths
1,746 SqFt
SOLD DATE : 01/08/2021
Key Details
Sold Price $329,900
Property Type Townhouse
Sub Type Townhouse
Listing Status Sold
Purchase Type For Sale
Square Footage 1,746 sqft
Price per Sqft $188
Subdivision Springs The Live Oak Village 1St Add
MLS Listing ID O5893836
Sold Date 01/08/21
Bedrooms 3
Full Baths 3
Condo Fees $164
Construction Status Appraisal,Financing,Inspections
HOA Fees $148/ann
HOA Y/N Yes
Year Built 1974
Annual Tax Amount $3,055
Lot Size 4,356 Sqft
Acres 0.1
Property Description
Beautifully remodeled townhome located next to a lovely landscaped greenbelt. Gorgeous new kitchen features granite, wood cabinets with soft shut feature and new appliances. All three bathrooms have new flooring, shower tile, vanities, toilets and lighting. Very open design with lots of light. New deck off kitchen is a great space for entertaining. Plenty of fenced yard for pets. All new flooring, fresh paint new doors, trim and lighting throughout. The larger Master bedroom has 2 rooms, one could be used as office or den. There is a study/den off the downstairs living room that could make for a 3rd bedroom if your client wanted the seller to add a closet. Very peaceful and private community with 24 hour security gate and patrol. Lots of amenities in this beautiful neighborhood, such as a crystal clear natural spring with beach for swimming, Community pool, horse stables, tennis, clubhouse, health spa, jogging paths, RV and boat storage.
Location
State FL
County Seminole
Community Springs The Live Oak Village 1St Add
Zoning PUD
Interior
Interior Features Cathedral Ceiling(s), High Ceilings, Open Floorplan, Solid Surface Counters
Heating Central
Cooling Central Air
Flooring Carpet, Vinyl
Fireplaces Type Wood Burning
Fireplace true
Appliance Convection Oven, Cooktop, Dishwasher, Microwave, Refrigerator
Exterior
Exterior Feature Fence, French Doors
Garage Spaces 2.0
Fence Wood
Community Features Fitness Center, Gated, Stable(s), Horses Allowed, Park, Playground, Pool, Sidewalks, Tennis Courts, Water Access
Utilities Available Cable Available
Roof Type Shingle
Attached Garage true
Garage true
Private Pool No
Building
Story 2
Entry Level Two
Foundation Slab
Lot Size Range 0 to less than 1/4
Sewer Public Sewer
Water Public
Structure Type Wood Frame
New Construction false
Construction Status Appraisal,Financing,Inspections
Schools
Elementary Schools Sabal Point Elementary
Middle Schools Rock Lake Middle
High Schools Lyman High
Others
Pets Allowed Yes
HOA Fee Include 24-Hour Guard,Pool
Senior Community No
Ownership Fee Simple
Monthly Total Fees $312
Acceptable Financing Cash, Conventional, FHA, VA Loan
Membership Fee Required Required
Listing Terms Cash, Conventional, FHA, VA Loan
Special Listing Condition None
Read Less Info
Want to know what your home might be worth? Contact us for a FREE valuation!

Our team is ready to help you sell your home for the highest possible price ASAP

© 2024 My Florida Regional MLS DBA Stellar MLS. All Rights Reserved.
Bought with COLDWELL BANKER REALTY
GET MORE INFORMATION

Agent | License ID: SL3269324






