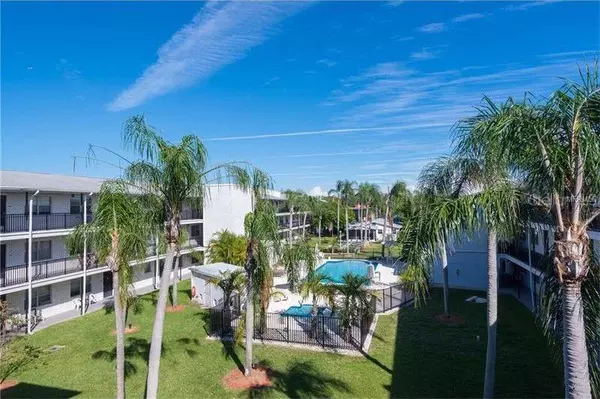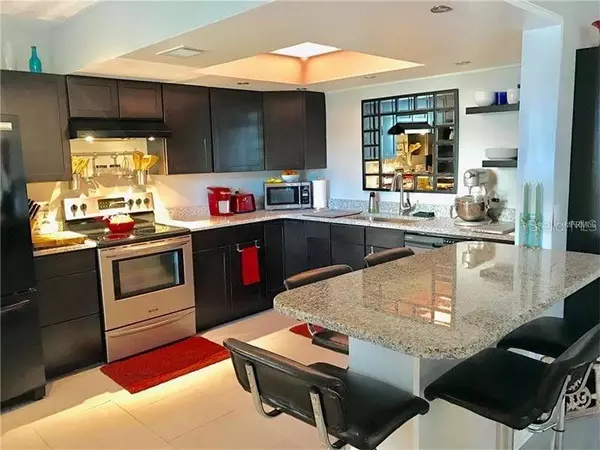$127,500
$129,000
1.2%For more information regarding the value of a property, please contact us for a free consultation.
2 Beds
1 Bath
870 SqFt
SOLD DATE : 11/16/2020
Key Details
Sold Price $127,500
Property Type Condo
Sub Type Condominium
Listing Status Sold
Purchase Type For Sale
Square Footage 870 sqft
Price per Sqft $146
Subdivision French Quarter North Condo The
MLS Listing ID U8100008
Sold Date 11/16/20
Bedrooms 2
Full Baths 1
HOA Fees $392/mo
HOA Y/N Yes
Year Built 1971
Annual Tax Amount $2,267
Property Description
Tenant leased until June 1st. Rare St. Pete Condo! NO FLOOD Insurance Required! Beautiful two Bedrooms Condo in the "French Quarter North” Very spacious and Open, Corner Unit on the first floor completely remodel with New tile flooring thorough out, Dream's Chef’s Kitchen with Wood Custom Cabinets Gorgeous New Granite with Top of the line Appliances and lots of counterspace and storage. Split bedroom floor plan with 2 Spacious Bedrooms and lots of closet space! New updated Bathroom, New Light Fixtures & Fans, Newly Painted Inside, The living and dining area has natural light coming through the New Windows!! Take advantage of the amenities this wonderful Pet friendly community offers including Building Exterior, Cable, Community Pool, Escrow Reserves Fund, Flood Insurance, Ground Maintenance, Insurance Building, Maintenance/Repairs, Manager, Recreational Facilities, Roof, Security, Trash Removal, Water/Sewer, Pest Control. Centrally located in North St. Pete with easy access to Tampa, Minutes to Downtown St. Pete, two blocks from Publix, shopping, dining, the beaches, and more. Enjoy your quiet evenings overlooking the Heated pool and Spa since this unit is located in the back of the courtyard!!
Location
State FL
County Pinellas
Community French Quarter North Condo The
Direction N
Interior
Interior Features Ceiling Fans(s), Eat-in Kitchen, Living Room/Dining Room Combo, Open Floorplan, Solid Surface Counters, Solid Wood Cabinets, Split Bedroom
Heating Central, Electric
Cooling Central Air
Flooring Ceramic Tile
Furnishings Unfurnished
Fireplace false
Appliance Dishwasher, Electric Water Heater, Microwave, Range, Range Hood, Refrigerator
Exterior
Exterior Feature Fence, Irrigation System, Outdoor Grill, Sidewalk
Parking Features Assigned, Ground Level, Guest, Off Street
Pool Deck, Gunite, In Ground, Lap, Lighting
Community Features Gated, Pool, Sidewalks
Utilities Available BB/HS Internet Available, Cable Available, Cable Connected, Electricity Available, Electricity Connected, Fire Hydrant, Public, Sewer Available, Sewer Connected, Street Lights, Water Available, Water Connected
Amenities Available Gated, Laundry, Pool, Security, Shuffleboard Court, Spa/Hot Tub
View Garden, Pool
Roof Type Shingle
Porch Front Porch
Garage false
Private Pool Yes
Building
Lot Description City Limits, In County, Level, Near Public Transit, Sidewalk, Paved
Story 3
Entry Level One
Foundation Slab
Sewer Public Sewer
Water Public
Architectural Style Traditional
Structure Type Block,Concrete
New Construction false
Schools
Elementary Schools John M Sexton Elementary-Pn
Middle Schools Meadowlawn Middle-Pn
High Schools Northeast High-Pn
Others
Pets Allowed Size Limit
HOA Fee Include Cable TV,Common Area Taxes,Pool,Escrow Reserves Fund,Insurance,Maintenance Structure,Maintenance Grounds,Maintenance,Management,Pest Control,Pool,Recreational Facilities,Security,Sewer,Trash,Water
Senior Community No
Pet Size Small (16-35 Lbs.)
Ownership Condominium
Monthly Total Fees $392
Acceptable Financing Cash, Conventional, FHA, Other, VA Loan
Membership Fee Required Required
Listing Terms Cash, Conventional, FHA, Other, VA Loan
Num of Pet 1
Special Listing Condition None
Read Less Info
Want to know what your home might be worth? Contact us for a FREE valuation!

Our team is ready to help you sell your home for the highest possible price ASAP

© 2024 My Florida Regional MLS DBA Stellar MLS. All Rights Reserved.
Bought with REALTY PARTNERS LLC
GET MORE INFORMATION

Agent | License ID: SL3269324






