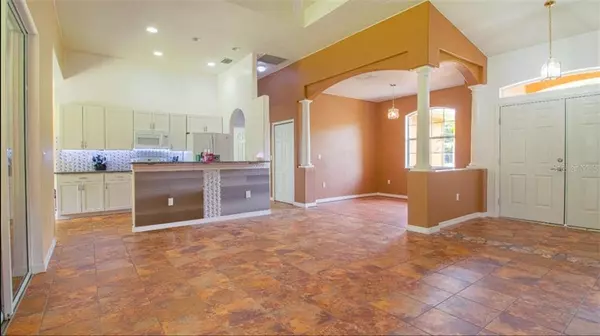$245,000
$243,900
0.5%For more information regarding the value of a property, please contact us for a free consultation.
3 Beds
2 Baths
1,951 SqFt
SOLD DATE : 09/30/2020
Key Details
Sold Price $245,000
Property Type Single Family Home
Sub Type Single Family Residence
Listing Status Sold
Purchase Type For Sale
Square Footage 1,951 sqft
Price per Sqft $125
Subdivision Port Charlotte Sub 12
MLS Listing ID C7429363
Sold Date 09/30/20
Bedrooms 3
Full Baths 2
Construction Status Appraisal,Financing,Inspections
HOA Y/N No
Year Built 2007
Annual Tax Amount $2,532
Lot Size 10,018 Sqft
Acres 0.23
Property Description
As you pull into the driveway, you are taken by the stately presence of this well cared for home as it is a stand out among the rest. Green grass, flowering landscape and freshly placed mulch provide a welcoming face to your new home. With no immediate neighbors to the rear or either side, the setting feels rural although just minutes from all your shopping, dining and recreational needs. A visit from the local gopher tortoise or rabbit family is sure to brighten your day. Walk through the double door entrance and this well appointed floor plan rejuvenates the spirit with natural, flowing light from the over sized windows. Towering ceilings with tray insets, decorative columns, arched doorways, custom tile flooring and upgraded lighting make for a feature sheet that is difficult to replicate at this price point. The upgraded kitchen will serve as the centerpiece of your space. The granite counters and custom back splash, complement well the white, shaker cabinetry. The eyes will be drawn to the tiled feature wall of the breakfast bar with a cascading waterfall effect. The kids will gather here for a quick snack and to fill you in about their day. For more formal occasions, set the dining room table and invite the family and friends over for a feast. The front den can easily convert to a fourth bedroom if the extra space is needed. The master suite is split from the guest bedrooms and comfortably accommodates sharing. Dual sink vanity, garden soaking tub, separate shower and a walk in closet make for a serene space. Guest bathroom is positioned so it can serve as a pool bath if that is in the future plans. In the meantime, seek comfort and relaxation in your hot tub positioned just beyond the sliders of both the living room or family room under the cover of the lanai. With many new and upgraded items in place the heavy lifting as been done for you. HVAC just 3 year old. Water softener a year old. Fresh interior paint. Carpet replaced a year ago. This one requires very little to make it your own home, sweet home.
Location
State FL
County Sarasota
Community Port Charlotte Sub 12
Rooms
Other Rooms Den/Library/Office, Family Room, Formal Dining Room Separate, Formal Living Room Separate, Inside Utility
Interior
Interior Features Cathedral Ceiling(s), Ceiling Fans(s), High Ceilings, Open Floorplan, Solid Surface Counters, Solid Wood Cabinets, Split Bedroom, Stone Counters, Thermostat, Tray Ceiling(s), Vaulted Ceiling(s), Walk-In Closet(s)
Heating Central, Electric
Cooling Central Air
Flooring Carpet, Ceramic Tile
Furnishings Unfurnished
Fireplace false
Appliance Dishwasher, Disposal, Dryer, Electric Water Heater, Kitchen Reverse Osmosis System, Microwave, Range, Refrigerator, Washer, Water Softener
Laundry Laundry Room
Exterior
Exterior Feature Lighting, Sliding Doors
Parking Features Covered, Garage Door Opener
Garage Spaces 2.0
Utilities Available Electricity Connected
View Trees/Woods
Roof Type Shingle
Porch Covered
Attached Garage true
Garage true
Private Pool No
Building
Entry Level One
Foundation Slab
Lot Size Range 0 to less than 1/4
Sewer Septic Tank
Water Well
Structure Type Block,Stucco
New Construction false
Construction Status Appraisal,Financing,Inspections
Schools
Elementary Schools Atwater Elementary
Middle Schools Woodland Middle School
High Schools North Port High
Others
Senior Community No
Ownership Fee Simple
Acceptable Financing Cash, Conventional, FHA, VA Loan
Listing Terms Cash, Conventional, FHA, VA Loan
Special Listing Condition None
Read Less Info
Want to know what your home might be worth? Contact us for a FREE valuation!

Our team is ready to help you sell your home for the highest possible price ASAP

© 2024 My Florida Regional MLS DBA Stellar MLS. All Rights Reserved.
Bought with CENTURY 21 AZTEC & ASSOCIATES
GET MORE INFORMATION

Agent | License ID: SL3269324






