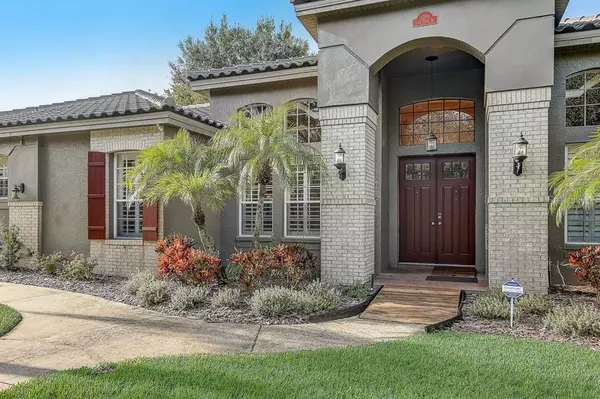$612,000
$599,900
2.0%For more information regarding the value of a property, please contact us for a free consultation.
5 Beds
4 Baths
2,888 SqFt
SOLD DATE : 10/14/2020
Key Details
Sold Price $612,000
Property Type Single Family Home
Sub Type Single Family Residence
Listing Status Sold
Purchase Type For Sale
Square Footage 2,888 sqft
Price per Sqft $211
Subdivision Cross Pointe
MLS Listing ID T3264079
Sold Date 10/14/20
Bedrooms 5
Full Baths 4
Construction Status Inspections
HOA Fees $50
HOA Y/N Yes
Year Built 1997
Annual Tax Amount $9,316
Lot Size 0.340 Acres
Acres 0.34
Property Description
**SIMPLY STUNNING** Located within the gated Cross Pointe neighborhood in the East Lake Woodlands community, this lovingly maintained and tastefully updated home is a must see! Curb appeal abounds as you arrive, with stately oak trees and mature landscaping welcoming you. The side entry, three car garage and expansive driveway offers plenty of room for parking your vehicles and your toys! The backyard is a true oasis with a screened lanai and pool area, making this home perfect for the Florida lifestyle! As you enter the home, you will be greeted by an abundance of natural light and charmed by the soaring ceilings. The formal living area features sliders that lead out to the lanai and pool area. It flows nicely into the formal dining area, making this home wonderful for entertaining as well as offering a flexible floorplan for those that want to customize the home to their living style. The kitchen is truly the heart of this home and is a chef's dream with attractive granite counters and plenty of cabinet space. This part of the home offers open concept living with the kitchen overlooking an informal dining space as well as the well sized family room. The family room features a fireplace, built in shelving, and sliders that lead outside. The split bedroom plan begins with an owner’s retreat fit for both king and queen! The spa like ensuite features dual vanities, a walk in shower, and a soaking tub. Sharing this side of the home, the first guest bedroom would make a wonderful office or nursery. A full guest bathroom with cabana access directly to the lanai means no worries about wet feet running through the home! Located across the home in another wing are two more nicely sized guest bedrooms along with another hall bathroom. This bathroom features dual vanities and a walk-in bathtub. The fifth bedroom makes for a perfect guest suite or in-law quarters with its own private bathroom. The laundry room provides access to the garage, making for easy and convenient living. Located in one of the most sought after school districts in the area! East Lake Woodlands has many extras to enjoy including the Eastlake Woodlands Country Club with two 18 hole courses, tennis courts, pools, clubhouse, dining, gym, and much more! There are tree lined sidewalks connecting all the various neighborhoods within the community. Put it all together and this is an opportunity you don’t want to let pass!
Location
State FL
County Pinellas
Community Cross Pointe
Zoning RPD-2.5_1.
Interior
Interior Features Ceiling Fans(s), Eat-in Kitchen, High Ceilings, Kitchen/Family Room Combo, Open Floorplan, Solid Wood Cabinets, Thermostat, Walk-In Closet(s)
Heating Central, Electric, Heat Pump, Propane
Cooling Central Air
Flooring Carpet, Ceramic Tile
Fireplace true
Appliance Dishwasher, Dryer, Kitchen Reverse Osmosis System, Microwave, Range, Refrigerator, Washer, Water Softener
Exterior
Exterior Feature Irrigation System, Outdoor Grill, Sidewalk, Sliding Doors, Sprinkler Metered
Garage Spaces 3.0
Community Features Deed Restrictions, Fitness Center, Gated, Golf, Playground, Pool, Sidewalks, Tennis Courts
Utilities Available BB/HS Internet Available, Cable Available, Electricity Connected
View Pool
Roof Type Tile
Porch Screened
Attached Garage true
Garage true
Private Pool Yes
Building
Lot Description Level, Sidewalk
Entry Level One
Foundation Slab
Lot Size Range 1/4 to less than 1/2
Sewer Private Sewer
Water Public
Structure Type Stucco
New Construction false
Construction Status Inspections
Schools
Elementary Schools Cypress Woods Elementary-Pn
Middle Schools Carwise Middle-Pn
High Schools East Lake High-Pn
Others
Pets Allowed Yes
HOA Fee Include Pool
Senior Community No
Ownership Fee Simple
Monthly Total Fees $164
Acceptable Financing Cash, Conventional, FHA, VA Loan
Membership Fee Required Required
Listing Terms Cash, Conventional, FHA, VA Loan
Special Listing Condition None
Read Less Info
Want to know what your home might be worth? Contact us for a FREE valuation!

Our team is ready to help you sell your home for the highest possible price ASAP

© 2024 My Florida Regional MLS DBA Stellar MLS. All Rights Reserved.
Bought with CHARLES RUTENBERG REALTY INC
GET MORE INFORMATION

Agent | License ID: SL3269324






