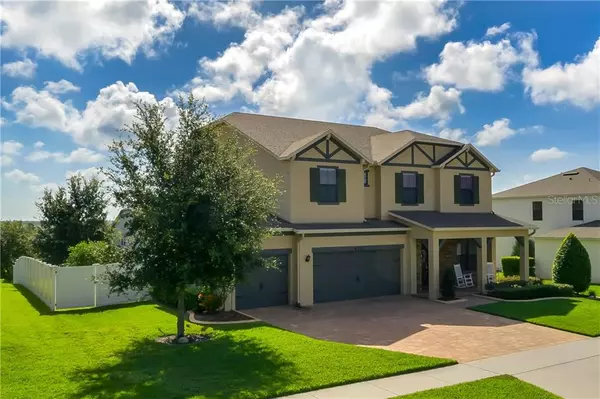$480,000
$489,000
1.8%For more information regarding the value of a property, please contact us for a free consultation.
5 Beds
3 Baths
3,699 SqFt
SOLD DATE : 10/23/2020
Key Details
Sold Price $480,000
Property Type Single Family Home
Sub Type Single Family Residence
Listing Status Sold
Purchase Type For Sale
Square Footage 3,699 sqft
Price per Sqft $129
Subdivision Hunters Run Ph 1
MLS Listing ID O5890530
Sold Date 10/23/20
Bedrooms 5
Full Baths 3
Construction Status Financing,Inspections
HOA Fees $78/qua
HOA Y/N Yes
Year Built 2013
Annual Tax Amount $4,500
Lot Size 10,454 Sqft
Acres 0.24
Property Description
Virtual Tour and 3D Walk-through now! Welcome to Hunters Run, an exclusive gated community in the heart of Clermont. Situated on an elevated lot, the exterior features offer an oversized 3-car garage, stack-stone facia, covered front porch paver driveway, covered rear lanai, and fully fenced large back yard. The interior greets your guests with a grand foyer, volume ceilings, formal dining room, dedicated office. An open family room kitchen combination located in the rear of the house features a spacious Kitchen with 42" cabinets, granite counters, stainless & black appliances, a walk-in pantry, large wedge center island, and is open to the separate dinette, formal dining room, and family room. A dedicated guest suite is discreetly located downstairs. The master bedroom, secondary bedrooms, laundry room, and bonus room are located upstairs. The master suite features a coffered ceiling, extended sitting area, and vista views of Clermont and beyond. The master bath comes completed with dual vanities, two walk-in closets, a glass-enclosed shower, and a garden tub. The secondary bedrooms are located on the front side of the house and all offer spacious space and closets. The bonus room is updated with a new projection screen in the media/ playroom. Recent updates included Mohawk RevWood + Waterproof laminate flooring throughout the first floor, premium carpet upstairs, taller 5” baseboards downstairs, warm interior paint including accented coffered ceilings, wood plank accents, new light fixtures, transferrable termite bond, and more! Hunter’s Run features a community pool with a cabana area, tot-lot, dog walking areas, wide homes sites, and low HOA dues. Conveniently located near major highways, restaurants and shopping.
Location
State FL
County Lake
Community Hunters Run Ph 1
Zoning R-1
Rooms
Other Rooms Bonus Room, Den/Library/Office, Family Room, Formal Dining Room Separate, Inside Utility, Interior In-Law Suite
Interior
Interior Features Coffered Ceiling(s), High Ceilings, Kitchen/Family Room Combo, Open Floorplan, Solid Wood Cabinets, Walk-In Closet(s)
Heating Central
Cooling Central Air
Flooring Carpet, Ceramic Tile, Laminate
Fireplace false
Appliance Dishwasher, Disposal, Microwave, Range, Refrigerator
Laundry Inside, Upper Level
Exterior
Exterior Feature Fence, Irrigation System, Sidewalk, Sliding Doors
Parking Features Driveway, Oversized
Garage Spaces 3.0
Fence Vinyl
Community Features Gated, Playground, Pool
Utilities Available Cable Connected, Fiber Optics, Natural Gas Available
Amenities Available Gated, Playground, Pool
Roof Type Shingle
Porch Covered, Front Porch, Rear Porch
Attached Garage true
Garage true
Private Pool No
Building
Lot Description Oversized Lot, Sidewalk, Paved
Entry Level Two
Foundation Slab
Lot Size Range 0 to less than 1/4
Builder Name Standard Pacific
Sewer Public Sewer
Water Public
Architectural Style Traditional
Structure Type Block,Stone,Stucco
New Construction false
Construction Status Financing,Inspections
Schools
Elementary Schools Lost Lake Elem
Middle Schools Windy Hill Middle
High Schools East Ridge High
Others
Pets Allowed Yes
Senior Community No
Ownership Fee Simple
Monthly Total Fees $78
Acceptable Financing Cash, Conventional, VA Loan
Membership Fee Required Required
Listing Terms Cash, Conventional, VA Loan
Special Listing Condition None
Read Less Info
Want to know what your home might be worth? Contact us for a FREE valuation!

Our team is ready to help you sell your home for the highest possible price ASAP

© 2024 My Florida Regional MLS DBA Stellar MLS. All Rights Reserved.
Bought with MCKEE & COMPANY REAL ESTATE INC
GET MORE INFORMATION

Agent | License ID: SL3269324






