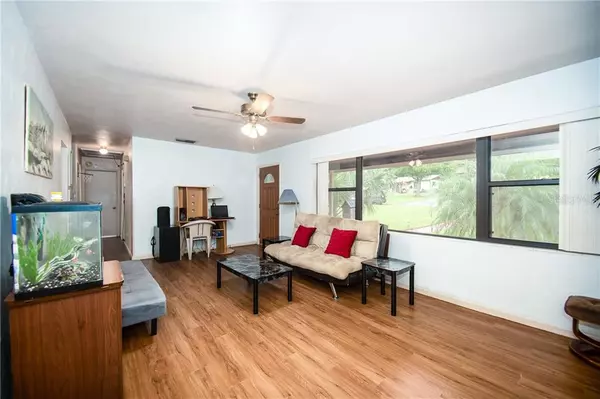$200,000
$219,900
9.0%For more information regarding the value of a property, please contact us for a free consultation.
4 Beds
2 Baths
2,060 SqFt
SOLD DATE : 12/01/2020
Key Details
Sold Price $200,000
Property Type Single Family Home
Sub Type Single Family Residence
Listing Status Sold
Purchase Type For Sale
Square Footage 2,060 sqft
Price per Sqft $97
Subdivision Glendale Manor
MLS Listing ID L4918001
Sold Date 12/01/20
Bedrooms 4
Full Baths 2
Construction Status Inspections
HOA Y/N No
Year Built 1959
Annual Tax Amount $1,689
Lot Size 9,583 Sqft
Acres 0.22
Lot Dimensions 79x120
Property Description
***SELLER MOTIVATED*** Spacious MidCentury Ranch with 4 bedrooms 2 bathrooms near Cleveland Heights. This home is set on a nearly a 1/4 acre lot minutes away from Lake Hollingsworth, Southgate, and the Polk Parkway. The kitchen offers plenty of cabinet space, a built-in wall oven, in-counter cooktop and a breakfast nook. The owners retreat features a generous bedroom with space for a sitting area, walk-in closet, and an en-suite bath that includes a jetted soaking tub and walk-in shower. On the other side of the home are the remaining 3 bedrooms and common bath. The bedrooms offer standard size closets, ceiling fans, and flexible space for an office, home gym, or playroom. Outside, the livinging space is continued with an enormous porch, perfect for entertaining and grilling. Also, in the fenced back yard are two large sheds, both of which are wired with electric service, that are great storage areas or could be used for a workshop. This home offers plenty of parking with a double carport, two car driveway, and an additional parking pad. Schedule your showing today.
Location
State FL
County Polk
Community Glendale Manor
Zoning RA-3
Interior
Interior Features Ceiling Fans(s), Split Bedroom, Walk-In Closet(s)
Heating Electric
Cooling Central Air
Flooring Carpet, Linoleum, Vinyl
Fireplace false
Appliance Built-In Oven, Cooktop, Dishwasher, Refrigerator
Exterior
Exterior Feature Fence, Storage
Fence Vinyl, Wood
Utilities Available BB/HS Internet Available, Cable Connected, Public, Sewer Connected
Roof Type Shingle
Garage false
Private Pool No
Building
Story 1
Entry Level One
Foundation Slab
Lot Size Range 0 to less than 1/4
Sewer Public Sewer
Water Public
Structure Type Block
New Construction false
Construction Status Inspections
Schools
Elementary Schools Carlton Palmore Elem
Middle Schools Southwest Middle
High Schools Lakeland Senior High
Others
Pets Allowed Yes
Senior Community No
Ownership Fee Simple
Acceptable Financing Cash, Conventional, FHA, VA Loan
Listing Terms Cash, Conventional, FHA, VA Loan
Special Listing Condition None
Read Less Info
Want to know what your home might be worth? Contact us for a FREE valuation!

Our team is ready to help you sell your home for the highest possible price ASAP

© 2024 My Florida Regional MLS DBA Stellar MLS. All Rights Reserved.
Bought with MAIN STREET RENEWAL LLC
GET MORE INFORMATION

Agent | License ID: SL3269324






