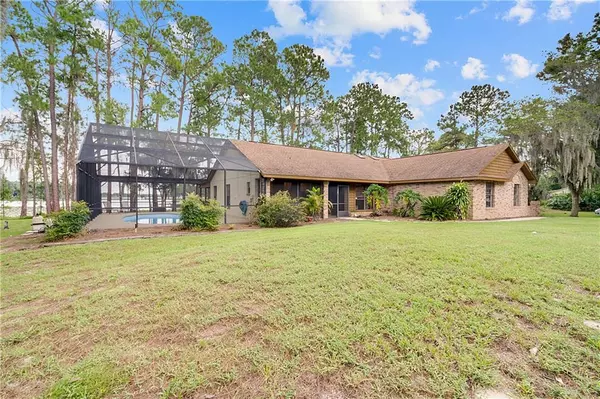$640,000
$745,000
14.1%For more information regarding the value of a property, please contact us for a free consultation.
4 Beds
3 Baths
2,268 SqFt
SOLD DATE : 03/09/2021
Key Details
Sold Price $640,000
Property Type Single Family Home
Sub Type Single Family Residence
Listing Status Sold
Purchase Type For Sale
Square Footage 2,268 sqft
Price per Sqft $282
Subdivision Hickory Lake Estates
MLS Listing ID O5889568
Sold Date 03/09/21
Bedrooms 4
Full Baths 3
HOA Fees $2/ann
HOA Y/N Yes
Year Built 1988
Annual Tax Amount $3,549
Lot Size 1.050 Acres
Acres 1.05
Property Description
Looking for a place to relax and enjoy the Florida lifestyle? Fish and ski out your back door in one of the cleanest chain of lakes in Orange county. This lovely 4 bedroom home has over 260' of lakefront. Sit on the screened in lanai and pool area or outside on the back deck all of which over look the lake. BBQ on the back deck while family shoots a quick game of hoops or use the concrete basketball pad for additional parking. Featuring TWO master suites, two secondary bedrooms and an office, you have all the room you need to be able to work from home. Do you need MORE space? Not a problem, there is an additional workshop with over 700SF already wired and air conditioned. Lake Hickory nut has been ranked among the top of Florida's lakes for clarity, and the chain of lakes goes south past Seidle Rd on 545.
Location
State FL
County Orange
Community Hickory Lake Estates
Zoning A-1
Rooms
Other Rooms Den/Library/Office
Interior
Interior Features Cathedral Ceiling(s), Ceiling Fans(s), Skylight(s)
Heating Central, Electric
Cooling Central Air, Wall/Window Unit(s)
Flooring Carpet, Ceramic Tile, Laminate, Linoleum
Fireplaces Type Wood Burning
Fireplace true
Appliance Dishwasher, Disposal, Dryer, Electric Water Heater, Ice Maker, Range, Refrigerator, Washer
Laundry Inside
Exterior
Exterior Feature French Doors, Irrigation System, Outdoor Shower
Garage Driveway, Garage Door Opener, Garage Faces Side
Garage Spaces 2.0
Pool Fiberglass, In Ground, Screen Enclosure
Utilities Available BB/HS Internet Available, Cable Available, Electricity Connected, Private, Water Connected
Waterfront true
Waterfront Description Lake
View Y/N 1
Water Access 1
Water Access Desc Lake
View Water
Roof Type Shingle
Parking Type Driveway, Garage Door Opener, Garage Faces Side
Attached Garage true
Garage true
Private Pool Yes
Building
Entry Level One
Foundation Slab
Lot Size Range 1 to less than 2
Sewer Septic Tank
Water Well
Architectural Style Traditional
Structure Type Block,Brick,Stucco
New Construction false
Schools
Elementary Schools Water Spring Elementary
Middle Schools Bridgewater Middle
High Schools Windermere High School
Others
Pets Allowed Yes
Senior Community No
Ownership Fee Simple
Monthly Total Fees $2
Acceptable Financing Cash, Conventional
Membership Fee Required Optional
Listing Terms Cash, Conventional
Special Listing Condition None
Read Less Info
Want to know what your home might be worth? Contact us for a FREE valuation!

Our team is ready to help you sell your home for the highest possible price ASAP

© 2024 My Florida Regional MLS DBA Stellar MLS. All Rights Reserved.
Bought with HOMEVEST REALTY
GET MORE INFORMATION

Agent | License ID: SL3269324






