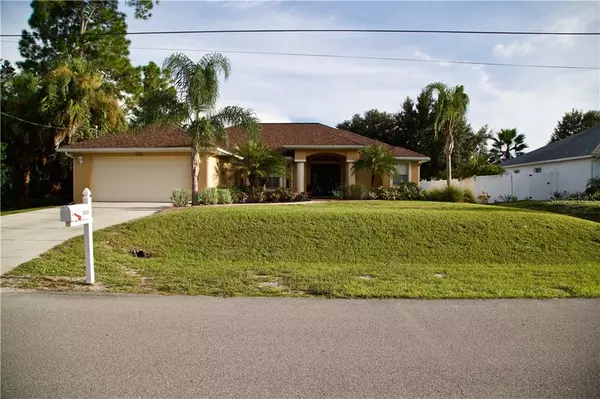$325,000
$324,900
For more information regarding the value of a property, please contact us for a free consultation.
3 Beds
2 Baths
2,170 SqFt
SOLD DATE : 10/29/2020
Key Details
Sold Price $325,000
Property Type Single Family Home
Sub Type Single Family Residence
Listing Status Sold
Purchase Type For Sale
Square Footage 2,170 sqft
Price per Sqft $149
Subdivision Port Charlotte Sub 51
MLS Listing ID C7432363
Sold Date 10/29/20
Bedrooms 3
Full Baths 2
Construction Status Appraisal,Financing,Inspections,Other Contract Contingencies
HOA Y/N No
Year Built 2004
Annual Tax Amount $2,433
Lot Size 10,018 Sqft
Acres 0.23
Property Description
This beautiful 3/2/2, landscaped home, with a brand NEW roof is waiting for a new family! This stunner boasts a large open floor plan with vaulted ceilings and gorgeous hardwood floors. Imagine opening the pocket slider doors and entertaining your guests on the spacious lanai. The oversized custom-built heated saltwater pool, with dazzling water feature, LED lights, all operated by a Pentair wireless remote, will have you relaxing in no time. The plantation shutters throughout the house offer plenty of natural light and the spacious family room provides ample space to enjoy quality time with the family and guests. In addition, the recently upgraded Rain Soft Chlorinator System will supply excellent water quality for many years to come. This well-maintained home is located in a desirable neighborhood and is close to schools, shopping, dining, and entertainment. Don’t miss out! Come and see this amazing home today!!!
Location
State FL
County Sarasota
Community Port Charlotte Sub 51
Zoning RSF2
Interior
Interior Features Ceiling Fans(s), Kitchen/Family Room Combo, Open Floorplan, Solid Surface Counters, Solid Wood Cabinets, Vaulted Ceiling(s)
Heating Central, Electric
Cooling Central Air
Flooring Carpet, Ceramic Tile, Wood
Fireplace false
Appliance Dishwasher, Disposal, Electric Water Heater, Ice Maker, Kitchen Reverse Osmosis System, Microwave, Range, Refrigerator, Water Filtration System, Water Softener
Exterior
Exterior Feature Fence, French Doors, Hurricane Shutters, Lighting, Rain Gutters, Sliding Doors
Garage Spaces 2.0
Pool Gunite, Heated, Lighting, Salt Water
Utilities Available Fiber Optics
Roof Type Shingle
Attached Garage true
Garage true
Private Pool Yes
Building
Entry Level One
Foundation Slab
Lot Size Range 0 to less than 1/4
Sewer Septic Tank
Water Well
Structure Type Block,Stucco
New Construction false
Construction Status Appraisal,Financing,Inspections,Other Contract Contingencies
Others
Senior Community No
Ownership Fee Simple
Acceptable Financing Cash, Conventional, FHA, VA Loan
Listing Terms Cash, Conventional, FHA, VA Loan
Special Listing Condition None
Read Less Info
Want to know what your home might be worth? Contact us for a FREE valuation!

Our team is ready to help you sell your home for the highest possible price ASAP

© 2024 My Florida Regional MLS DBA Stellar MLS. All Rights Reserved.
Bought with COLDWELL BANKER REALTY
GET MORE INFORMATION

Agent | License ID: SL3269324






