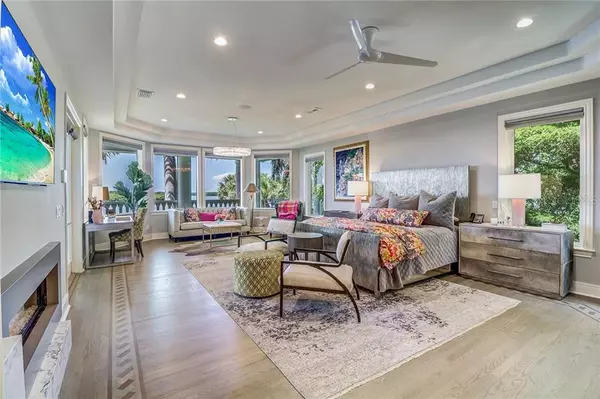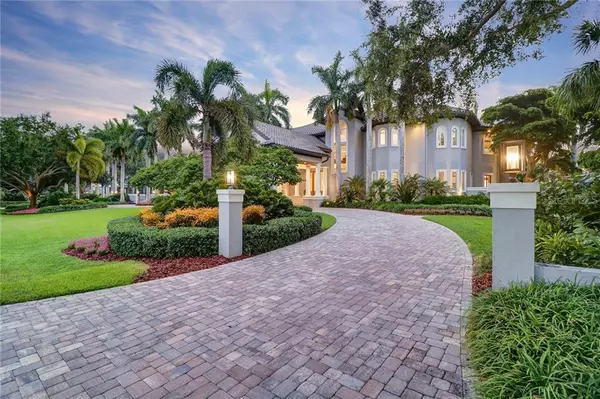$8,609,800
$10,500,000
18.0%For more information regarding the value of a property, please contact us for a free consultation.
8 Beds
12 Baths
12,522 SqFt
SOLD DATE : 10/30/2020
Key Details
Sold Price $8,609,800
Property Type Single Family Home
Sub Type Single Family Residence
Listing Status Sold
Purchase Type For Sale
Square Footage 12,522 sqft
Price per Sqft $687
Subdivision Tierra Verde
MLS Listing ID U8093018
Sold Date 10/30/20
Bedrooms 8
Full Baths 10
Half Baths 2
HOA Fees $216/ann
HOA Y/N Yes
Year Built 1994
Annual Tax Amount $81,600
Lot Size 1.620 Acres
Acres 1.62
Lot Dimensions 276x256
Property Description
A Luxury waterfront estate awaits you in Tampa Bay, in the premier Westshore neighborhood of Tierra Verde. Enjoy breathtaking sweeping views from nearly every room in this award-winning custom build by Alvarez Homes. This resort-class estate sits on just under 2 acres of manicured gated grounds with mature palms, landscaping, and features approx. 276 feet of beautiful water frontage on the Gulf of Mexico. Transitional and timeless in design, this 2019 newly renovated home provides 8 bedrooms and 12 baths with numerous spaces for gathering and entertaining inside and out. A towering entry foyer opens up to the grand living room with west-facing windows with an adjacent dining room that leads to multiple vast great rooms. Stunning contemporary chef's kitchen presents sleek lines and functionality with a minimalist layout featuring quartz and marble countertops, gray-smooth cabinetry and stainless-steel WOLF and Sub-Zero appliances. Rich marble floors and luscious gray oak hardwood run throughout this 12,522 square foot impeccably appointed sprawling mansion. The majestic master suite, with direct gulf views, features two fully finished walk-in custom closets and a luxurious and elegant master bathroom. All additional 7 spacious bedrooms have en suite bathrooms and custom walk-in closets. Multiple lounging spaces upstairs perfect for gathering places plus a sizable second-floor gym. Expansive outdoor living space with a summer kitchen allows for fabulous entertaining. Enjoy serene tranquility as this expansive retreat provides optimum privacy and yet is minutes from the beach as well as downtown Saint Petersburg. You will enjoy quick access to fine dining, art galleries and museums, exceptional schools, and luxury shopping as well as kayaking and boating, fishing, golf, and tennis. This private palatial estate on the exclusive street of Oceanview Drive is one of the most outstanding homes on the Gulf Coast.
Location
State FL
County Pinellas
Community Tierra Verde
Zoning E-1
Rooms
Other Rooms Bonus Room, Den/Library/Office, Family Room, Formal Dining Room Separate, Formal Living Room Separate, Inside Utility, Interior In-Law Suite
Interior
Interior Features Ceiling Fans(s), Crown Molding, Dry Bar, Eat-in Kitchen, High Ceilings, Kitchen/Family Room Combo, Open Floorplan, Pest Guard System, Solid Wood Cabinets, Split Bedroom, Stone Counters, Walk-In Closet(s), Wet Bar, Window Treatments
Heating Central
Cooling Central Air, Zoned
Flooring Marble, Wood
Fireplaces Type Gas, Wood Burning
Furnishings Negotiable
Fireplace true
Appliance Built-In Oven, Convection Oven, Dishwasher, Disposal, Dryer, Exhaust Fan, Freezer, Ice Maker, Microwave, Range, Range Hood, Refrigerator, Tankless Water Heater, Water Purifier, Water Softener, Wine Refrigerator
Laundry Inside, Laundry Room, Upper Level
Exterior
Exterior Feature Balcony, Fence, French Doors, Hurricane Shutters, Irrigation System, Lighting, Outdoor Kitchen, Outdoor Shower, Sliding Doors
Parking Features Circular Driveway, Driveway, Garage Door Opener, Garage Faces Side, Ground Level, On Street, Oversized, Parking Pad, Portico
Garage Spaces 5.0
Fence Electric, Other
Pool Diving Board, Gunite, Heated, In Ground, Infinity, Lighting, Outside Bath Access, Pool Sweep, Salt Water, Tile
Utilities Available BB/HS Internet Available, Cable Connected, Electricity Connected, Phone Available, Propane, Public, Sprinkler Meter, Street Lights, Underground Utilities, Water Connected
Waterfront Description Gulf/Ocean
View Y/N 1
Water Access 1
Water Access Desc Gulf/Ocean
View Trees/Woods, Water
Roof Type Concrete,Tile
Porch Covered, Front Porch, Patio, Porch, Rear Porch
Attached Garage true
Garage true
Private Pool Yes
Building
Lot Description CoastalConstruction Control Line, Conservation Area, Flood Insurance Required, FloodZone, Oversized Lot, Paved
Story 2
Entry Level Two
Foundation Slab
Lot Size Range 1 to less than 2
Sewer Public Sewer
Water Public
Architectural Style Spanish/Mediterranean, Traditional
Structure Type Block,Wood Frame
New Construction false
Schools
Elementary Schools Gulfport Elementary-Pn
Middle Schools Bay Point Middle-Pn
High Schools Lakewood High-Pn
Others
Pets Allowed Yes
Senior Community No
Ownership Fee Simple
Monthly Total Fees $216
Acceptable Financing Cash, Conventional
Membership Fee Required Required
Listing Terms Cash, Conventional
Special Listing Condition None
Read Less Info
Want to know what your home might be worth? Contact us for a FREE valuation!

Our team is ready to help you sell your home for the highest possible price ASAP

© 2024 My Florida Regional MLS DBA Stellar MLS. All Rights Reserved.
Bought with DOUGLAS ELLIMAN
GET MORE INFORMATION

Agent | License ID: SL3269324






