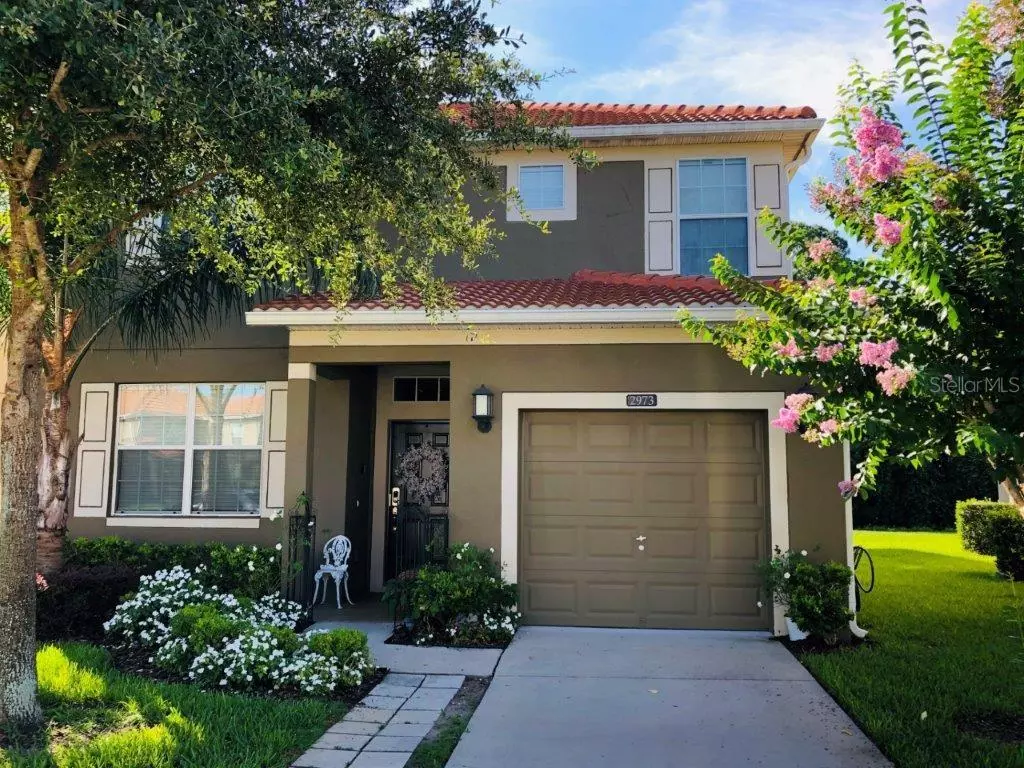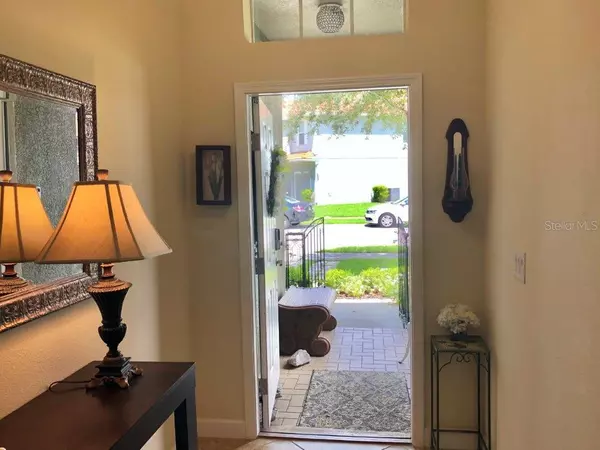$370,000
$370,000
For more information regarding the value of a property, please contact us for a free consultation.
5 Beds
5 Baths
3,015 SqFt
SOLD DATE : 03/12/2021
Key Details
Sold Price $370,000
Property Type Single Family Home
Sub Type Single Family Residence
Listing Status Sold
Purchase Type For Sale
Square Footage 3,015 sqft
Price per Sqft $122
Subdivision Paradise Palms Residence Ph 3A
MLS Listing ID S5039271
Sold Date 03/12/21
Bedrooms 5
Full Baths 5
Construction Status Financing,Inspections
HOA Fees $434/mo
HOA Y/N Yes
Year Built 2013
Annual Tax Amount $4,251
Lot Size 5,662 Sqft
Acres 0.13
Property Description
Fully Furnished, Turn Key Home! This Spacious 5 Bedroom, 5 Bath "Alexander Palm" Floor Plan is over 3,000 Square Feet with Spectacular Conservation Views from your Screened Pool Oasis. Two Large Owner's Retreats, one on the 1st Floor and one on the 2nd Floor. Additional First Floor Bedroom and Full Bath. Entrance Foyer leads to Open Great Room spaces including Dining Room, Family Room and Kitchen. Family Room has High Ceilings with Expansive 2nd Story Windows, Gas Fireplace and Sliding Door leading to the Covered Lanai. Kitchen features: Staggered Custom Cabinets, Stainless Steel Appliances, XL Center Island with seating for 4, Granite Counter tops and Closet Pantry. Laundry Room plus additional storage in Owner's Closet. Large Upstairs Loft area is a great entertainment space for Games and Media. Split Bedrooms (Master plus 2 additional Bedrooms and 3 Bathrooms). Screened Heated Pool/Spa Oasis has custom curtains for privacy plus covered Patio to enjoy the views of nature's wildlife. Pool has special grab bars as does the Master Shower. Enjoy the many amenities at the Clubhouse: Resort Style Pool, Spa, Game Room, Small Store for convenience items, Theater - seats up to 60, Business Office plus outside Tiki Bar. This property/community allows Short Term Rentals for Great Investment Opportunities!
Location
State FL
County Osceola
Community Paradise Palms Residence Ph 3A
Zoning RES
Rooms
Other Rooms Inside Utility, Loft
Interior
Interior Features Ceiling Fans(s), Crown Molding, High Ceilings, Kitchen/Family Room Combo, Stone Counters, Walk-In Closet(s)
Heating Central
Cooling Central Air
Flooring Carpet, Ceramic Tile
Fireplaces Type Electric, Family Room
Furnishings Furnished
Fireplace true
Appliance Dishwasher, Disposal, Dryer, Microwave, Range, Refrigerator, Washer
Laundry Inside, Laundry Room
Exterior
Exterior Feature Sidewalk, Sliding Doors
Parking Features Garage Door Opener, Parking Pad
Garage Spaces 1.0
Pool Gunite, Heated, In Ground, Outside Bath Access, Screen Enclosure
Community Features Fitness Center, Gated, Playground, Pool, Sidewalks
Utilities Available Electricity Connected, Sewer Connected, Water Connected
Amenities Available Clubhouse, Fitness Center, Gated, Playground, Pool
View Trees/Woods
Roof Type Tile
Porch Deck, Enclosed, Screened
Attached Garage true
Garage true
Private Pool Yes
Building
Lot Description FloodZone, In County, Sidewalk, Paved
Story 2
Entry Level Two
Foundation Slab
Lot Size Range 0 to less than 1/4
Builder Name Lennar Homes
Sewer Public Sewer
Water Public
Structure Type Stucco,Wood Frame
New Construction false
Construction Status Financing,Inspections
Schools
Elementary Schools Westside K-8
Middle Schools Horizon Middle
High Schools Celebration High
Others
Pets Allowed Yes
HOA Fee Include Cable TV,Internet,Recreational Facilities,Trash
Senior Community No
Ownership Fee Simple
Monthly Total Fees $434
Acceptable Financing Cash, Conventional
Membership Fee Required Required
Listing Terms Cash, Conventional
Special Listing Condition None
Read Less Info
Want to know what your home might be worth? Contact us for a FREE valuation!

Our team is ready to help you sell your home for the highest possible price ASAP

© 2024 My Florida Regional MLS DBA Stellar MLS. All Rights Reserved.
Bought with KELLER WILLIAMS CLASSIC
GET MORE INFORMATION

Agent | License ID: SL3269324






