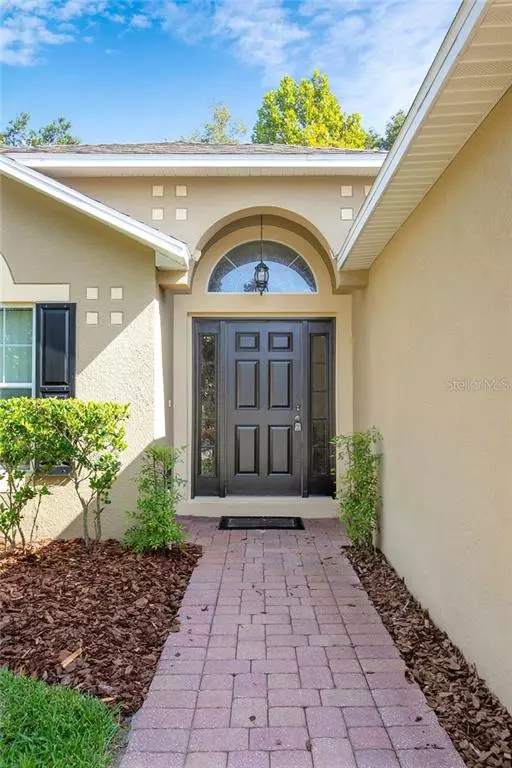$225,000
$219,900
2.3%For more information regarding the value of a property, please contact us for a free consultation.
3 Beds
2 Baths
1,592 SqFt
SOLD DATE : 10/20/2020
Key Details
Sold Price $225,000
Property Type Single Family Home
Sub Type Single Family Residence
Listing Status Sold
Purchase Type For Sale
Square Footage 1,592 sqft
Price per Sqft $141
Subdivision Mallory Square Ph 01
MLS Listing ID V4915364
Sold Date 10/20/20
Bedrooms 3
Full Baths 2
Construction Status Appraisal,Financing,Inspections
HOA Fees $31/ann
HOA Y/N Yes
Year Built 2009
Annual Tax Amount $1,935
Lot Size 9,147 Sqft
Acres 0.21
Property Description
DELAND CHARMER! Crisp & Clean, Freshly painted interior 3 bedroom, 2 bath home located in the family friendly Mallary Square neighborhood.
Perfect for a first time homebuyer or recent retiree. This beauty is easy to love with its modern split floor plan and spacious vaulted ceilings. Don’t worry about pets or kiddos leaving messes in this house... easy care tile and laminate wood throughout make clean-up a breeze. Open kitchen offers a convenient breakfast bar and all appliances stay! Master suite boasts garden tub, separate shower and walk in closet. Enjoy the large fenced & private backyard, shady oaks, irrigation system and attached 2 car garage. Nestled in the quiet west side of Deland, close to local elementary school and a stone's throw to Award winning Downtown Deland with shopping, restaurants and home to Stetson University. Make your appointment today, before this little gem slips away!
Location
State FL
County Volusia
Community Mallory Square Ph 01
Zoning RES
Interior
Interior Features Ceiling Fans(s), High Ceilings, Kitchen/Family Room Combo, Open Floorplan, Split Bedroom, Walk-In Closet(s), Window Treatments
Heating Central
Cooling Central Air
Flooring Laminate, Tile
Fireplace false
Appliance Dishwasher, Disposal, Electric Water Heater, Microwave, Range, Refrigerator
Laundry Inside, In Kitchen, Laundry Closet
Exterior
Exterior Feature Fence, French Doors, Irrigation System, Sidewalk
Parking Features Garage Door Opener, Underground
Garage Spaces 2.0
Fence Vinyl
Utilities Available Cable Available, Electricity Connected, Public, Sewer Connected
Roof Type Shingle
Porch Patio
Attached Garage true
Garage true
Private Pool No
Building
Lot Description City Limits, Level, Sidewalk, Paved
Entry Level One
Foundation Slab
Lot Size Range 0 to less than 1/4
Sewer Public Sewer
Water Public
Architectural Style Ranch
Structure Type Block,Stucco
New Construction false
Construction Status Appraisal,Financing,Inspections
Others
Pets Allowed Yes
Senior Community No
Ownership Fee Simple
Monthly Total Fees $31
Acceptable Financing Cash, Conventional, FHA, VA Loan
Membership Fee Required Required
Listing Terms Cash, Conventional, FHA, VA Loan
Special Listing Condition None
Read Less Info
Want to know what your home might be worth? Contact us for a FREE valuation!

Our team is ready to help you sell your home for the highest possible price ASAP

© 2024 My Florida Regional MLS DBA Stellar MLS. All Rights Reserved.
Bought with MCBRIDE REALTY GROUP LLC
GET MORE INFORMATION

Agent | License ID: SL3269324






