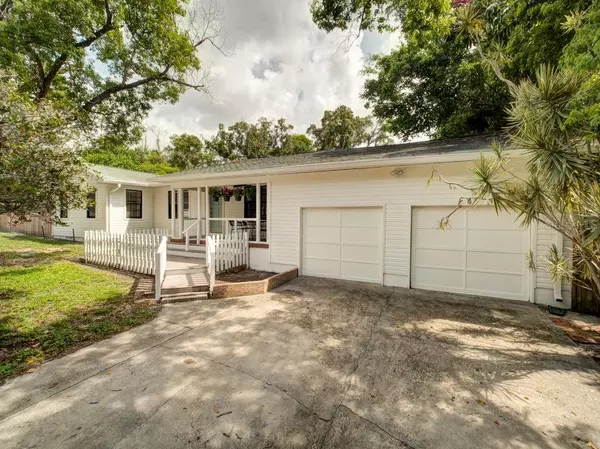$301,250
$324,000
7.0%For more information regarding the value of a property, please contact us for a free consultation.
2 Beds
3 Baths
1,638 SqFt
SOLD DATE : 10/30/2020
Key Details
Sold Price $301,250
Property Type Single Family Home
Sub Type Single Family Residence
Listing Status Sold
Purchase Type For Sale
Square Footage 1,638 sqft
Price per Sqft $183
Subdivision Oak Hills
MLS Listing ID U8096284
Sold Date 10/30/20
Bedrooms 2
Full Baths 2
Half Baths 1
Construction Status No Contingency
HOA Y/N No
Year Built 1950
Annual Tax Amount $3,929
Lot Size 0.260 Acres
Acres 0.26
Lot Dimensions 110x103
Property Description
This adorable bungalow located in the Historic Glenwood area won't last long. It boasts 2 large bedrooms, each with en-suite bathrooms, an open kitchen/sunroom overlooking the yard and pool with a wall of windows, a gorgeous living room with wood burning fireplace, huge garage and oversized 1/4 acre lot, large enough to park a boat/RV/Trailer. There is a massive stand up attic over the garage (which is actually at the same level as the rest of the home, which could potentially be renovated to a large master suite creating a 3 bed home. A/C is NEW from 2019, NEW Dishwasher and garbage disposal, NEW pool filtration system, NEW dryer, NEW fence, Fresh paint inside and out, NEW ceilings fans. Floor joists & piers need some maintenance, yellow bathroom has some plumbing leaks under the home, a few electrical items need cleaning up. Bids are all available in MLS attachments. Seller's are happy to pay buyer closing costs to help with expenses to updates.
Location
State FL
County Pinellas
Community Oak Hills
Interior
Interior Features Ceiling Fans(s)
Heating Central
Cooling Central Air
Flooring Ceramic Tile, Wood
Fireplaces Type Wood Burning
Fireplace true
Appliance Dishwasher, Dryer, Range, Refrigerator, Washer
Exterior
Exterior Feature Fence
Garage Spaces 2.0
Pool In Ground
Utilities Available Cable Connected, Electricity Connected, Natural Gas Connected, Sewer Connected, Water Connected
Roof Type Shingle
Attached Garage true
Garage true
Private Pool Yes
Building
Story 1
Entry Level Multi/Split
Foundation Crawlspace, Slab
Lot Size Range 1/4 to less than 1/2
Sewer Public Sewer
Water Public
Structure Type Wood Frame
New Construction false
Construction Status No Contingency
Others
Senior Community No
Ownership Fee Simple
Acceptable Financing Cash, Conventional, FHA, VA Loan
Listing Terms Cash, Conventional, FHA, VA Loan
Special Listing Condition None
Read Less Info
Want to know what your home might be worth? Contact us for a FREE valuation!

Our team is ready to help you sell your home for the highest possible price ASAP

© 2024 My Florida Regional MLS DBA Stellar MLS. All Rights Reserved.
Bought with STONEBRIDGE REAL ESTATE CO
GET MORE INFORMATION

Agent | License ID: SL3269324






