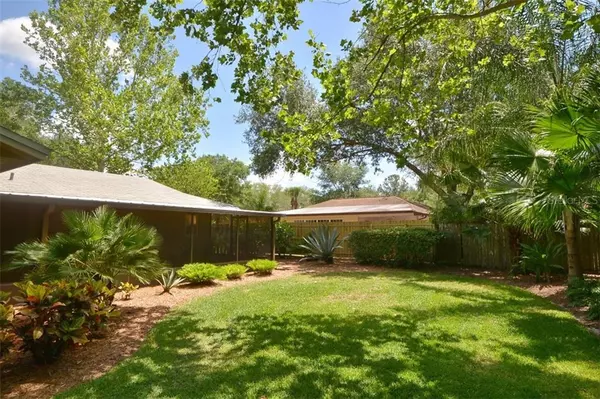$300,000
$298,000
0.7%For more information regarding the value of a property, please contact us for a free consultation.
3 Beds
2 Baths
1,771 SqFt
SOLD DATE : 06/26/2020
Key Details
Sold Price $300,000
Property Type Single Family Home
Sub Type Single Family Residence
Listing Status Sold
Purchase Type For Sale
Square Footage 1,771 sqft
Price per Sqft $169
Subdivision Foxwood Ph 3
MLS Listing ID O5864684
Sold Date 06/26/20
Bedrooms 3
Full Baths 2
Construction Status Appraisal,Inspections
HOA Fees $19/ann
HOA Y/N Yes
Year Built 1982
Annual Tax Amount $1,569
Lot Size 10,018 Sqft
Acres 0.23
Property Description
Your perfect next home is now available! No expense or time has been spared readying this property for its next family. From the lovingly manicured front yard straight thru to its lush private back yard. Warm tones and tasteful updates throughout. It has been re-plumbed, has newer windows, and loads of inviting comfortable living space. Lovely updated stainless kitchen, large formal living and dining rooms, a breakfast bar plus dinette area, and an inside separate laundry room. You can enjoy quiet evenings with a fire - or relaxing on a full-length screened back patio. Foxwood Community is zoned for Wekiva Elementary and Brantley Schools and is conveniently located for shopping, dining, and entertainment. Come have a look and make it yours!
Location
State FL
County Seminole
Community Foxwood Ph 3
Zoning PUD
Rooms
Other Rooms Formal Dining Room Separate, Formal Living Room Separate, Inside Utility
Interior
Interior Features Ceiling Fans(s), Solid Wood Cabinets, Split Bedroom, Stone Counters, Vaulted Ceiling(s)
Heating Central, Electric
Cooling Central Air
Flooring Carpet, Ceramic Tile, Laminate
Fireplaces Type Family Room, Wood Burning
Fireplace true
Appliance Dishwasher, Disposal, Electric Water Heater, Microwave, Range, Refrigerator
Laundry Inside, Laundry Room
Exterior
Exterior Feature Fence, Irrigation System, Rain Gutters, Sidewalk, Sliding Doors
Parking Features Garage Door Opener, Oversized
Garage Spaces 2.0
Fence Wood
Utilities Available BB/HS Internet Available, Cable Available, Electricity Connected, Phone Available, Public, Sewer Connected
Roof Type Shingle
Porch Rear Porch, Screened
Attached Garage true
Garage true
Private Pool No
Building
Lot Description Sidewalk, Paved
Story 1
Entry Level One
Foundation Slab
Lot Size Range Up to 10,889 Sq. Ft.
Sewer Public Sewer
Water Public
Structure Type Stucco,Wood Frame
New Construction false
Construction Status Appraisal,Inspections
Schools
Elementary Schools Wekiva Elementary
Middle Schools Teague Middle
High Schools Lake Brantley High
Others
Pets Allowed Yes
Senior Community No
Ownership Fee Simple
Monthly Total Fees $19
Acceptable Financing Cash, Conventional, FHA
Membership Fee Required Required
Listing Terms Cash, Conventional, FHA
Special Listing Condition None
Read Less Info
Want to know what your home might be worth? Contact us for a FREE valuation!

Our team is ready to help you sell your home for the highest possible price ASAP

© 2024 My Florida Regional MLS DBA Stellar MLS. All Rights Reserved.
Bought with COLDWELL BANKER REALTY
GET MORE INFORMATION

Agent | License ID: SL3269324






