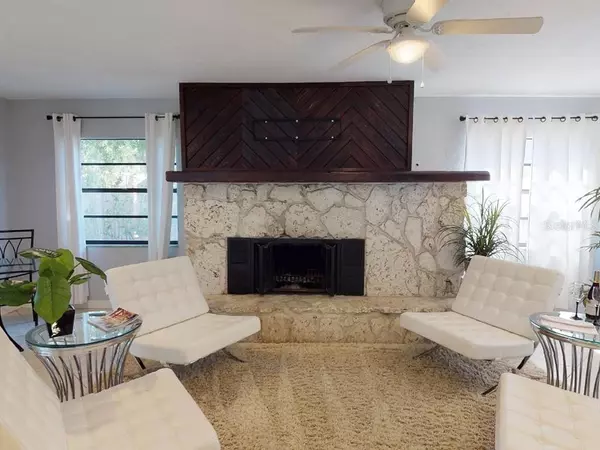$270,000
$265,000
1.9%For more information regarding the value of a property, please contact us for a free consultation.
3 Beds
2 Baths
1,676 SqFt
SOLD DATE : 07/31/2020
Key Details
Sold Price $270,000
Property Type Single Family Home
Sub Type Single Family Residence
Listing Status Sold
Purchase Type For Sale
Square Footage 1,676 sqft
Price per Sqft $161
Subdivision Colonial Terrace
MLS Listing ID A4466421
Sold Date 07/31/20
Bedrooms 3
Full Baths 1
Half Baths 1
HOA Y/N No
Year Built 1980
Annual Tax Amount $2,563
Lot Size 9,583 Sqft
Acres 0.22
Lot Dimensions 81x119
Property Description
** VIRTUAL SHOWINGS AVAILABLE https://bit.ly/VirtualShowing2938WilliamsburgSt ** Updated 2-Story Home Designed for Live/Work Lifestyle! The main level great room offers space for living and dining and has been illuminated with downlights. A mid-century modern inspired fireplace is stunning with stone and deep stained wood finishes. Tiled flooring set on the diagonal flows gracefully into the updated kitchen with a raised ceiling, recessed and drop lighting, gorgeous granite surfaces and a breakfast bar. Together with white raised panel cabinets, a built-in buffet and a newly installed pantry. Appliances include the new stainless-steel refrigerator. French doors provide privacy to the den/study with its own entrance accessible from the front drive. A second set of French doors open to the floating deck, which is part of a nice privacy fenced backyard. Both the deck and fencing were installed in 2017. A concrete pad can be used for camper or boat parking and is secured by closing the double gates. For larger vessels and RV’s there is a circular drive out front. Completing the interior first floor of the home is a nicely appointed powder room with an elevated ceiling height. A desirable floor plan boasts ALL bedrooms on the second floor with ceiling fans and lights, as well as a renovated bathroom. Other recent upgrades incorporate interior/exterior paint, newer water heater, a 3-Ton A/C unit, compressor and duct work replacement. The garage has been reinforced with a hurricane rated door and a new opener. The washer and dryer remain. Gulf Gate Elementary is about a half-mile from this home and it is in the Riverview High School district. The location is also very near to the Gulf Gate Public Library, shops and dining at Sarasota Pavilion, area beaches like the white sugar sands of Siesta Key, championship golfing, Westfield Sarasota Square and its theatres, Potter Park and Selby Aquatic Center as well as many other recreational venues; the YMCA, Legacy Trails and more!
Location
State FL
County Sarasota
Community Colonial Terrace
Zoning RSF3
Rooms
Other Rooms Den/Library/Office, Great Room
Interior
Interior Features Ceiling Fans(s), Open Floorplan, Solid Surface Counters, Stone Counters, Thermostat, Window Treatments
Heating Central, Electric
Cooling Central Air
Flooring Carpet, Tile
Fireplaces Type Living Room, Wood Burning
Furnishings Unfurnished
Fireplace true
Appliance Dishwasher, Disposal, Range, Refrigerator, Washer
Laundry In Garage
Exterior
Exterior Feature Fence, French Doors, Lighting, Rain Gutters
Parking Features Boat, Circular Driveway, Driveway, Garage Door Opener, Open, Parking Pad
Garage Spaces 1.0
Fence Wood
Utilities Available Public
Roof Type Shingle
Porch Covered, Front Porch, Patio, Porch, Rear Porch
Attached Garage true
Garage true
Private Pool No
Building
Lot Description In County, Paved
Story 2
Entry Level Two
Foundation Slab
Lot Size Range Up to 10,889 Sq. Ft.
Sewer Public Sewer
Water Public
Architectural Style Custom
Structure Type Block,Stone,Wood Siding
New Construction false
Schools
Elementary Schools Gulf Gate Elementary
Middle Schools Brookside Middle
High Schools Riverview High
Others
Pets Allowed Yes
Senior Community No
Ownership Fee Simple
Special Listing Condition None
Read Less Info
Want to know what your home might be worth? Contact us for a FREE valuation!

Our team is ready to help you sell your home for the highest possible price ASAP

© 2024 My Florida Regional MLS DBA Stellar MLS. All Rights Reserved.
Bought with LESLIE WELLS REALTY, INC.
GET MORE INFORMATION

Agent | License ID: SL3269324






