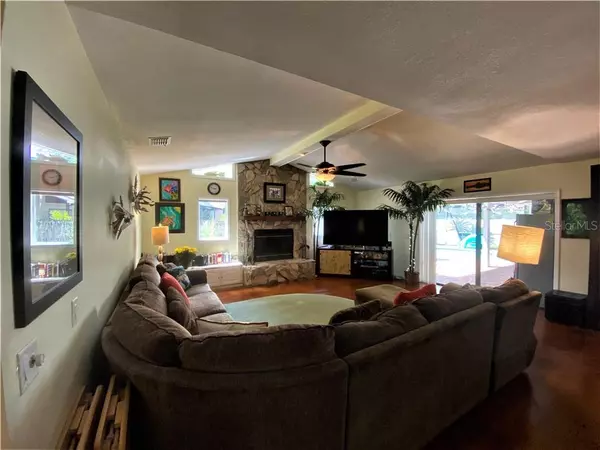$330,000
$345,000
4.3%For more information regarding the value of a property, please contact us for a free consultation.
4 Beds
2 Baths
2,012 SqFt
SOLD DATE : 09/30/2020
Key Details
Sold Price $330,000
Property Type Single Family Home
Sub Type Single Family Residence
Listing Status Sold
Purchase Type For Sale
Square Footage 2,012 sqft
Price per Sqft $164
Subdivision Frances Arbor Villas
MLS Listing ID T3261051
Sold Date 09/30/20
Bedrooms 4
Full Baths 2
Construction Status Appraisal,Financing,Inspections
HOA Y/N No
Year Built 1984
Annual Tax Amount $2,988
Lot Size 0.330 Acres
Acres 0.33
Lot Dimensions 120x120
Property Description
Popular Frances Arbor Villas 4 bedroom + 2 baths + oversized screened pool/spa & patio - pool is easily accessible from the living room, kitchen & master bedroom thru sliding glass doors. You immediately view the great room & fireplace, vaulted ceiling with surround sound The dining room has a big window for natural light. The kitchen is in the heart of the home with an island & many cabinets for storage. Roomy master bedroom with ceiling fan leads to the master bath: large shower with opaque window for natural light, dual vanities, & walk-in closet. Other 3 bedrooms have roomy closets, ceiling fans and 2 bedrooms are on the other side of the home. Hall bath include a soaker tub/shower. Side entry two car garage. You will notice that the flooring is acid stained concrete with the exception of the carpeted bedrooms. 1/3 acre lot. Convenient to Lewis Elem & Greco Middle Schools. Terrace Community School is ranked #1 in the Hillsborough County charter schools. Around the corner from USF & I-75. Room dimensions are approximate. Temple Terrace Golf & Country Club offer new buyers a complimentary 3 month social membership. No CDD - no HOA paid by sellers.
Location
State FL
County Hillsborough
Community Frances Arbor Villas
Zoning R-10
Rooms
Other Rooms Formal Dining Room Separate, Inside Utility
Interior
Interior Features Cathedral Ceiling(s)
Heating Central
Cooling Central Air
Flooring Carpet, Concrete
Fireplaces Type Wood Burning
Furnishings Unfurnished
Fireplace true
Appliance Built-In Oven, Dishwasher, Range, Refrigerator
Laundry Inside, Laundry Room
Exterior
Exterior Feature Fence, Irrigation System
Parking Features Driveway, Garage Door Opener
Garage Spaces 2.0
Fence Board
Pool Gunite, In Ground
Utilities Available BB/HS Internet Available, Cable Available
View Pool
Roof Type Shingle
Porch Enclosed
Attached Garage true
Garage true
Private Pool Yes
Building
Lot Description Corner Lot, City Limits, Paved
Story 1
Entry Level One
Foundation Slab
Lot Size Range 1/4 to less than 1/2
Sewer Public Sewer
Water None
Architectural Style Ranch
Structure Type Block,Stucco
New Construction false
Construction Status Appraisal,Financing,Inspections
Others
Pets Allowed Yes
Senior Community Yes
Ownership Fee Simple
Acceptable Financing Cash, Conventional, FHA, VA Loan
Membership Fee Required None
Listing Terms Cash, Conventional, FHA, VA Loan
Special Listing Condition None
Read Less Info
Want to know what your home might be worth? Contact us for a FREE valuation!

Our team is ready to help you sell your home for the highest possible price ASAP

© 2024 My Florida Regional MLS DBA Stellar MLS. All Rights Reserved.
Bought with REALTY EXPERTS
GET MORE INFORMATION

Agent | License ID: SL3269324






