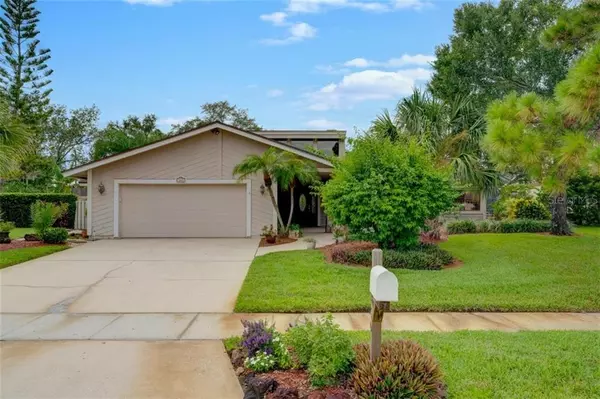$412,000
$434,900
5.3%For more information regarding the value of a property, please contact us for a free consultation.
4 Beds
3 Baths
2,509 SqFt
SOLD DATE : 10/15/2020
Key Details
Sold Price $412,000
Property Type Single Family Home
Sub Type Single Family Residence
Listing Status Sold
Purchase Type For Sale
Square Footage 2,509 sqft
Price per Sqft $164
Subdivision East Lake Woodlands
MLS Listing ID U8094260
Sold Date 10/15/20
Bedrooms 4
Full Baths 3
Construction Status Financing,Inspections
HOA Fees $92/ann
HOA Y/N Yes
Year Built 1984
Annual Tax Amount $2,727
Lot Size 0.270 Acres
Acres 0.27
Lot Dimensions 105x110
Property Description
A fabulous split plan four-bedroom Ranch in East Lake Woodlands. This architectural designed home comes with soaring cathedral ceilings
in great room and kitchen, lots of windows, glowing woodwork, stone fireplace and fabulous 2016 updated ($30,000) kitchen with pull out
draw shelving, large induction cooktop, GE profile built in convection oven and microwave, granite tops, reverse osmosis system for sink and refrigerator, under counter and over cabinet lighting and a large walk in pantry. The home also has two en-suite master bedrooms located at opposite ends of the house, each with walk in closets, the first master having his and her closets fully fitted out a ($7,000) addition. The home comes with the addition of a lovely 30 x 10 live in porch (not included in square footage) with its own heat pump for A/C and heat for year-round use. The home is also equipped with a full intercom system and central vacuum. Other updates include new roof 2010, garage door (hurricane proof) 2008, 80-gallon water heater 2014, new (1 of 2) A/C 2019. Great outdoor landscaping with room for your own large vegetable or flower garden on the South side fenced in area. The home is nestled in the highly sought-after area of East Lake Woodland with its 24-hour guard protected entrances, its own private country club, two championship golf courses, multiple swimming pools, tennis and fitness center all within 25 minutes of beaches and Tampa International Airport. Sold “As Is” priced to allow the new owner to make upgrades' and changes to suit their own style. All content could be available if price is right.
Location
State FL
County Pinellas
Community East Lake Woodlands
Zoning RPD-5
Rooms
Other Rooms Great Room
Interior
Interior Features Ceiling Fans(s), Central Vaccum, High Ceilings, Open Floorplan, Pest Guard System, Solid Wood Cabinets, Split Bedroom, Window Treatments
Heating Central, Electric
Cooling Central Air
Flooring Carpet, Ceramic Tile
Fireplaces Type Wood Burning
Fireplace true
Appliance Built-In Oven, Convection Oven, Dishwasher, Disposal, Dryer, Electric Water Heater, Ice Maker, Kitchen Reverse Osmosis System, Microwave, Range Hood, Refrigerator, Washer
Laundry In Garage
Exterior
Exterior Feature Irrigation System, Lighting
Parking Features Driveway, Garage Door Opener
Garage Spaces 2.0
Fence Masonry, Wood
Community Features Deed Restrictions, Fitness Center, Gated, Golf Carts OK, Golf, Irrigation-Reclaimed Water, Sidewalks, Tennis Courts
Utilities Available Cable Connected, Electricity Connected, Fire Hydrant, Sewer Connected, Sprinkler Recycled, Street Lights, Underground Utilities, Water Available
Amenities Available Clubhouse, Fitness Center, Gated, Golf Course, Optional Additional Fees, Pickleball Court(s), Security, Tennis Court(s)
View Garden
Roof Type Shingle
Porch Enclosed, Rear Porch
Attached Garage true
Garage true
Private Pool No
Building
Lot Description Near Golf Course, Sidewalk, Paved
Story 1
Entry Level One
Foundation Slab
Lot Size Range 1/4 to less than 1/2
Sewer Public Sewer
Water Public
Architectural Style Ranch
Structure Type Wood Frame
New Construction false
Construction Status Financing,Inspections
Schools
Elementary Schools Forest Lakes Elementary-Pn
Middle Schools Carwise Middle-Pn
High Schools East Lake High-Pn
Others
Pets Allowed Yes
HOA Fee Include 24-Hour Guard,Maintenance Grounds,Management,Sewer
Senior Community No
Ownership Fee Simple
Monthly Total Fees $129
Acceptable Financing Cash, Conventional, FHA, VA Loan
Membership Fee Required Required
Listing Terms Cash, Conventional, FHA, VA Loan
Special Listing Condition None
Read Less Info
Want to know what your home might be worth? Contact us for a FREE valuation!

Our team is ready to help you sell your home for the highest possible price ASAP

© 2024 My Florida Regional MLS DBA Stellar MLS. All Rights Reserved.
Bought with HOMEFRONT REALTY
GET MORE INFORMATION

Agent | License ID: SL3269324






